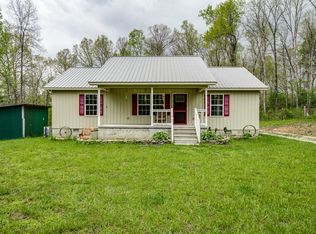Ready to own your own mini farm and do things your way? Here is a golden opportunity to do so. Expertly crafted all brick home on 61 level to rolling acres with pond, barn, large equipment shed and 60x40 free standing workshop. Home features vaulted and trey 9-foot ceilings, abundant lighting, oversized double pane Anderson windows, top quality hardwood and tile floors, stainless steel appliances, island cook top, custom maple cabinets. 3 spacious bedrooms with extra closet space, garden tub and walk in shower in the master bath. 2 full bathrooms with tile flooring, and maple cabinets. Full partially finished basement that could be extra living quarters, rec room, shop or hobby area. Screened sunroom to enjoy those early morning and late evenings. 2 car oversized garage.
This property is off market, which means it's not currently listed for sale or rent on Zillow. This may be different from what's available on other websites or public sources.

