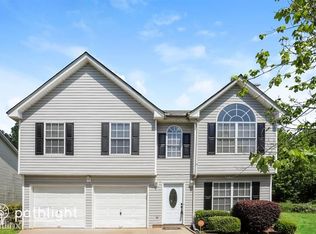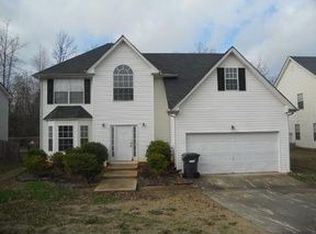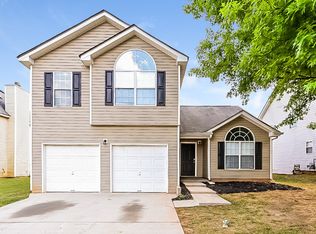SO MUCH TO OFFER IN THIS 4 BEDROOM 3 BATH RENOVATED HOME. MOVE RIGHT IN! REMODELED STUNNING KITCHEN WITH GRANITE COUNTERS AND ISLAND. UPGRADED STAINLESS STEEL APPLIANCES CUSTOM CABINETS. NEW FLOORING HARDWOOD THROUGHOUT TO INCLUDE STEPS AND MASTER HALLWAYS AND SECONDARY LARGER BEDROOM. KITCHEN WILL CULTIVATE YOUR INNER CHEF! KITCHEN OVERLOOKS LIVING ROOM AREA. ALSO ADJACENT TO STEP DOWN GREAT ROOM. FAMILY ORIENTED OPEN FLOOR PLAN WITH PLENTY OF SPACE TO ENTERTAIN INSIDE AND OUT. AIRY WITH LOADS OF SUNSHINE.FRESHLY PAINTED! ALL VANITIES IN BATHS ARE CONTEMPORARY AND FITTING!! FENCED LEVEL PRIVATE BACK YARD WITH PATIO PERFECT FOR GRILLING. SECONDARY BEDROOMS ARE SPACIOUS. NEW ROOF AND HOT WATER HEATER.THIS HOME HAS SO MUCH TO OFFER! ENJOYABLE HOME JUST FOR YOU!!
This property is off market, which means it's not currently listed for sale or rent on Zillow. This may be different from what's available on other websites or public sources.


