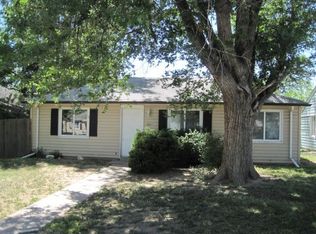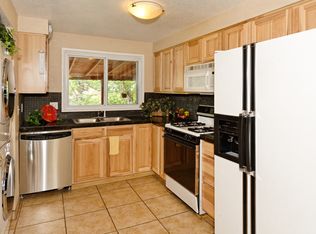Sold for $425,000 on 08/16/24
$425,000
1165 Ironton Street, Aurora, CO 80010
4beds
1,124sqft
Single Family Residence
Built in 1951
8,494 Square Feet Lot
$407,600 Zestimate®
$378/sqft
$2,605 Estimated rent
Home value
$407,600
$379,000 - $440,000
$2,605/mo
Zestimate® history
Loading...
Owner options
Explore your selling options
What's special
Lovely remodeled home ready to move into. Home has new kitchen cabinets, granite counters and stainless appliances. Hardwood floors have been refinished and new carpet. The floor plan is exceptional. Large living areas, 3 bedrooms and bath to the south with a 4th bedroom off the laundry room. 4th bedroom would be a great master bedroom, family room, home office or play room. Large lot with ample parking. 2 off street parking spaces off the front of the home and a 2 car detached garage accessed from the alley built in 2015. Back yard has a nice large covered patio. Roof is newer. New water heater.
Zillow last checked: 8 hours ago
Listing updated: October 01, 2024 at 11:09am
Listed by:
JOHN V KRONE (303)789-3200,
KR-1 Inc
Bought with:
Oscar Galvan, 100088891
Keller Williams Realty Downtown LLC
Source: REcolorado,MLS#: 5719358
Facts & features
Interior
Bedrooms & bathrooms
- Bedrooms: 4
- Bathrooms: 1
- Full bathrooms: 1
- Main level bathrooms: 1
- Main level bedrooms: 4
Bedroom
- Level: Main
- Area: 147.4 Square Feet
- Dimensions: 11 x 13.4
Bedroom
- Level: Main
- Area: 114 Square Feet
- Dimensions: 9.5 x 12
Bedroom
- Level: Main
- Area: 96.3 Square Feet
- Dimensions: 9 x 10.7
Bedroom
- Description: Could Be Nice Family Room/Office
- Level: Main
- Area: 148.5 Square Feet
- Dimensions: 11 x 13.5
Bathroom
- Level: Main
- Area: 37.5 Square Feet
- Dimensions: 5 x 7.5
Dining room
- Level: Main
- Area: 114 Square Feet
- Dimensions: 9.5 x 12
Kitchen
- Level: Main
- Area: 96.3 Square Feet
- Dimensions: 9 x 10.7
Laundry
- Level: Main
- Area: 54 Square Feet
- Dimensions: 6 x 9
Living room
- Level: Main
- Area: 161.66 Square Feet
- Dimensions: 11.8 x 13.7
Heating
- Forced Air
Cooling
- Air Conditioning-Room
Appliances
- Included: Dishwasher, Disposal, Gas Water Heater, Microwave, Oven, Refrigerator
Features
- Granite Counters
- Flooring: Carpet, Tile, Wood
- Windows: Double Pane Windows
- Basement: Crawl Space
Interior area
- Total structure area: 1,124
- Total interior livable area: 1,124 sqft
- Finished area above ground: 1,124
Property
Parking
- Total spaces: 4
- Parking features: Garage
- Garage spaces: 2
- Details: Off Street Spaces: 2
Features
- Levels: One
- Stories: 1
- Patio & porch: Covered, Patio
- Fencing: Partial
Lot
- Size: 8,494 sqft
- Features: Level
Details
- Parcel number: 031078377
- Zoning: OA-R1
- Special conditions: Standard
Construction
Type & style
- Home type: SingleFamily
- Architectural style: Traditional
- Property subtype: Single Family Residence
Materials
- Cement Siding
- Foundation: Concrete Perimeter
- Roof: Composition
Condition
- Updated/Remodeled
- Year built: 1951
Utilities & green energy
- Sewer: Public Sewer
- Water: Public
Community & neighborhood
Location
- Region: Aurora
- Subdivision: Aurora Heights
Other
Other facts
- Listing terms: 1031 Exchange,Cash,Conventional,FHA
- Ownership: Agent Owner
Price history
| Date | Event | Price |
|---|---|---|
| 8/16/2024 | Sold | $425,000+0.7%$378/sqft |
Source: | ||
| 7/15/2024 | Pending sale | $422,000$375/sqft |
Source: | ||
| 7/9/2024 | Listed for sale | $422,000+501.8%$375/sqft |
Source: | ||
| 9/3/2008 | Sold | $70,125-49.2%$62/sqft |
Source: Public Record | ||
| 7/31/2006 | Sold | $138,000-12.4%$123/sqft |
Source: Public Record | ||
Public tax history
| Year | Property taxes | Tax assessment |
|---|---|---|
| 2024 | $2,333 +26.3% | $25,105 -13.6% |
| 2023 | $1,848 -3.1% | $29,070 +58% |
| 2022 | $1,908 | $18,404 -2.8% |
Find assessor info on the county website
Neighborhood: Delmar Parkway
Nearby schools
GreatSchools rating
- 4/10Kenton Elementary SchoolGrades: PK-5Distance: 0.2 mi
- 2/10Aurora West College Preparatory AcademyGrades: 6-12Distance: 0.3 mi
- 4/10Aurora Central High SchoolGrades: PK-12Distance: 0.7 mi
Schools provided by the listing agent
- Elementary: Kenton
- Middle: South
- High: Aurora Central
- District: Adams-Arapahoe 28J
Source: REcolorado. This data may not be complete. We recommend contacting the local school district to confirm school assignments for this home.
Get a cash offer in 3 minutes
Find out how much your home could sell for in as little as 3 minutes with a no-obligation cash offer.
Estimated market value
$407,600
Get a cash offer in 3 minutes
Find out how much your home could sell for in as little as 3 minutes with a no-obligation cash offer.
Estimated market value
$407,600


