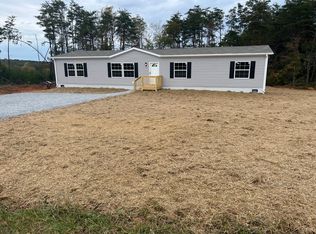This charming 3-bedroom, 1-bath country-style home in Evington, VA, offers a cozy retreat just minutes from Liberty University and Lynchburg Regional Airport. Nestled in a peaceful setting, the home features well water, with tenants responsible for electricity, Wi-Fi, and trash services. Convenient amenities include an in-unit washer and dryer. Outside pets are welcome, and tenants are asked to maintain the backyard lawn, while the owner will care for the front yard. Ideal for those seeking a serene, rural lifestyle with easy access to city conveniences.
This property is off market, which means it's not currently listed for sale or rent on Zillow. This may be different from what's available on other websites or public sources.

