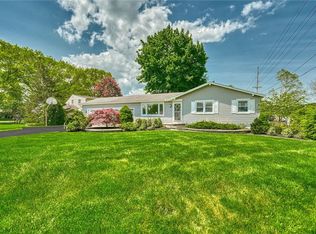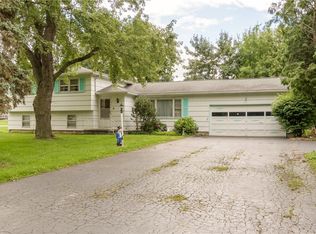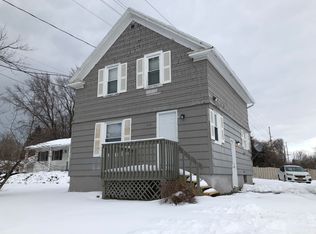First time this fantastic Cape Cod has been on the market in 47 years! Bring your pickiest buyers as this home has been METICULOUSLY maintained. Gleaming hardwood floors throughout this 4 bed 2 full bath home, with a large, open eat in kitchen with quartz countertops. Potential for first floor living with 2 beds and 1 full bath on main floor. Doyle security system, large yard and brand new patio just waiting for your summer parties! All appliances included and large shed for additional storage. The garage is a car lovers DREAM, and features Epoxy flooring, separate 100 amp service, a Backyard Buddy car lift (which is negotiable) and an auto service pit that is ideal for the home mechanic. Driveway freshly sealed. Pack your bags and move right in!
This property is off market, which means it's not currently listed for sale or rent on Zillow. This may be different from what's available on other websites or public sources.


