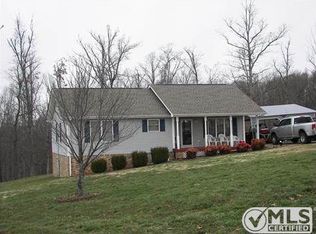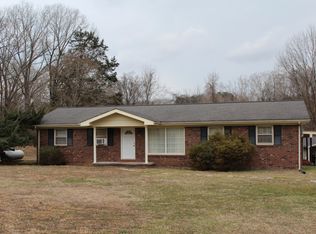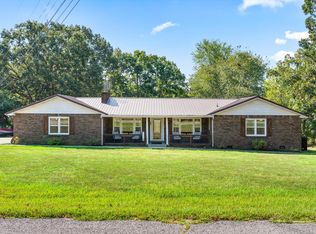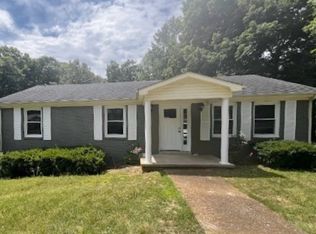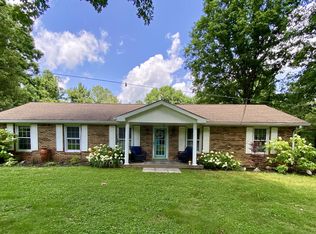Welcome home to this beautifully updated 4-bedroom, 2-bath brick ranch offering a total of 2,300 sq. ft of comfortable living space. Nestled on 3.6+/-peaceful acres, this property provides the perfect balance of country charm and modern convenience. The home features a newly installed HVAC system and a bright, open kitchen and dining area complete with updated counter tops and stainless steel appliances--ideal for family meals and gatherings., Large family room located off the kitchen is perfect additional space for entertaining. The finished basement includes two additional bedrooms (no closets), 1 full bath, offering great flexibility for a playroom, home office or guest space, the basement also has a small kitchen area with french doors that lead out to a large level backyard perfect for outdoor entertaining. A brick hearth/flue provides an additional heating source, adding warmth and character to the space. The 2-car detached garage with new wiring and garage doors offers plenty of space for your vehicles. Enjoy plenty of room for outdoor activities, gardening, or simply relaxing and taking in the quiet surroundings.This property is perfect for families seeking space to grow and the tranquility of country living.
Active
$289,000
1165 Green Shanty Rd, Tennessee Ridge, TN 37178
4beds
2,300sqft
Est.:
Single Family Residence, Residential
Built in 1981
3.6 Acres Lot
$-- Zestimate®
$126/sqft
$-- HOA
What's special
Finished basementLarge family roomLarge level backyardNewly installed hvac systemStainless steel appliancesSmall kitchen areaAdditional bedrooms
- 106 days |
- 1,134 |
- 63 |
Zillow last checked:
Listing updated:
Listing Provided by:
Kathy Shelden 931-289-9155,
Century 21 Platinum Properties 931-771-9073
Source: RealTracs MLS as distributed by MLS GRID,MLS#: 3039316
Tour with a local agent
Facts & features
Interior
Bedrooms & bathrooms
- Bedrooms: 4
- Bathrooms: 2
- Full bathrooms: 2
- Main level bedrooms: 2
Heating
- Central
Cooling
- Central Air
Appliances
- Included: Electric Oven, Range, Dishwasher, Microwave, Refrigerator
- Laundry: Electric Dryer Hookup, Washer Hookup
Features
- High Speed Internet
- Flooring: Laminate, Tile
- Basement: Finished,Full
Interior area
- Total structure area: 2,300
- Total interior livable area: 2,300 sqft
- Finished area above ground: 1,350
- Finished area below ground: 950
Property
Parking
- Total spaces: 2
- Parking features: Garage Door Opener, Detached
- Garage spaces: 2
Features
- Levels: Two
- Stories: 1
- Patio & porch: Porch, Covered
Lot
- Size: 3.6 Acres
Details
- Parcel number: 009 01201 000
- Special conditions: Standard
Construction
Type & style
- Home type: SingleFamily
- Architectural style: Ranch
- Property subtype: Single Family Residence, Residential
Materials
- Brick
- Roof: Shingle
Condition
- New construction: No
- Year built: 1981
Utilities & green energy
- Sewer: Septic Tank
- Water: Public
- Utilities for property: Water Available
Community & HOA
Community
- Subdivision: None
HOA
- Has HOA: No
Location
- Region: Tennessee Ridge
Financial & listing details
- Price per square foot: $126/sqft
- Tax assessed value: $187,800
- Annual tax amount: $836
- Date on market: 11/4/2025
Estimated market value
Not available
Estimated sales range
Not available
Not available
Price history
Price history
| Date | Event | Price |
|---|---|---|
| 12/12/2025 | Listed for sale | $289,000$126/sqft |
Source: | ||
| 12/7/2025 | Contingent | $289,000$126/sqft |
Source: | ||
| 11/4/2025 | Listed for sale | $289,000-3.3%$126/sqft |
Source: | ||
| 10/11/2025 | Listing removed | $299,000$130/sqft |
Source: | ||
| 7/18/2025 | Listed for sale | $299,000$130/sqft |
Source: | ||
| 5/15/2025 | Contingent | $299,000$130/sqft |
Source: | ||
| 4/30/2025 | Price change | $299,000-3.5%$130/sqft |
Source: | ||
| 4/22/2025 | Listed for sale | $310,000-3.1%$135/sqft |
Source: | ||
| 4/3/2025 | Listing removed | $320,000$139/sqft |
Source: | ||
| 3/12/2025 | Price change | $320,000-3%$139/sqft |
Source: | ||
| 10/2/2024 | Listed for sale | $329,900-10.8%$143/sqft |
Source: | ||
| 6/13/2024 | Listing removed | $369,900-2.6%$161/sqft |
Source: | ||
| 4/19/2024 | Price change | $379,900-2.6%$165/sqft |
Source: | ||
| 3/26/2024 | Listed for sale | $389,900+477.4%$170/sqft |
Source: | ||
| 11/26/2019 | Sold | $67,527-35.2%$29/sqft |
Source: | ||
| 7/22/2019 | Sold | $104,244$45/sqft |
Source: Public Record Report a problem | ||
Public tax history
Public tax history
| Year | Property taxes | Tax assessment |
|---|---|---|
| 2025 | $812 -2.8% | $46,950 |
| 2024 | $836 | $46,950 |
| 2023 | $836 +11.9% | $46,950 +76% |
| 2022 | $747 | $26,675 |
| 2021 | $747 | $26,675 |
| 2020 | $747 -9.3% | $26,675 +3.4% |
| 2019 | $823 | $25,800 |
| 2018 | $823 +0% | $25,800 |
| 2017 | $823 0% | $25,800 |
| 2016 | $823 | $25,800 |
| 2015 | $823 | $25,800 +0% |
| 2014 | -- | $25,798 |
| 2013 | -- | $25,798 +0.8% |
| 2012 | $663 +13.1% | $25,595 |
| 2011 | $586 | $25,595 |
| 2010 | $586 | $25,595 |
| 2009 | $586 | $25,595 |
| 2008 | $586 -21% | $25,595 |
| 2007 | $742 +19.3% | $25,595 +19.3% |
| 2006 | $622 | $21,460 |
| 2005 | $622 | $21,460 |
| 2004 | $622 | $21,460 |
| 2002 | $622 | $21,460 |
| 2001 | -- | $21,460 -70.8% |
| 2000 | -- | $73,476 |
Find assessor info on the county website
BuyAbility℠ payment
Est. payment
$1,498/mo
Principal & interest
$1361
Property taxes
$137
Climate risks
Neighborhood: 37178
Nearby schools
GreatSchools rating
- 6/10Tennessee Ridge Elementary SchoolGrades: PK-5Distance: 3 mi
- 5/10Houston Co Middle SchoolGrades: 6-8Distance: 2.4 mi
- 5/10Houston Co High SchoolGrades: 9-12Distance: 4.3 mi
Schools provided by the listing agent
- Elementary: Tennessee Ridge Elementary
- Middle: Houston Co Middle School
- High: Houston Co High School
Source: RealTracs MLS as distributed by MLS GRID. This data may not be complete. We recommend contacting the local school district to confirm school assignments for this home.
Local experts in 37178
- Loading
- Loading
