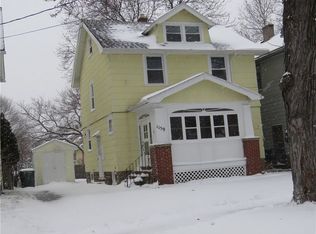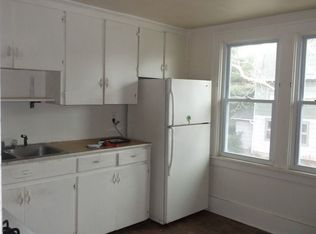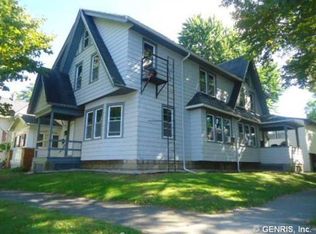Closed
$186,000
1165 Garson Ave, Rochester, NY 14609
4beds
1,386sqft
Single Family Residence
Built in 1911
5,662.8 Square Feet Lot
$224,500 Zestimate®
$134/sqft
$1,948 Estimated rent
Maximize your home sale
Get more eyes on your listing so you can sell faster and for more.
Home value
$224,500
$209,000 - $245,000
$1,948/mo
Zestimate® history
Loading...
Owner options
Explore your selling options
What's special
UPDATE: THIS AWESOME HOME SURVIVED DELAYED NEGOTIATIONS!! Fabulous RARE opportunity in NORTH WINTON VILLAGE! Very well updated 4 Bedroom, 1.5 bath Colonial has HUGE 2.5 Car Garage with loft!!! Inviting front porch and entry foyer opens to spacious remodeled living room and formal dining room. Gorgeous newer kitchen offers stylish white cabinets with attractive countertops and backsplash to match. Huge composite deck with vinyl railing off the kitchen overlooks the private fenced backyard. 1st Floor beautifully renovated half bath w/ Laundry hook up. Newer luxury vinyl and laminate flooring, vinyl Windows throughout. Other updates include a brand new on-demand hot water system, and fully replaced driveway.
Zillow last checked: 8 hours ago
Listing updated: September 25, 2023 at 11:25am
Listed by:
Matthew Tole matthewtole@howardhanna.com,
Howard Hanna
Bought with:
Patricia Sikula Thayer, 10401221307
Howard Hanna
Source: NYSAMLSs,MLS#: R1489941 Originating MLS: Rochester
Originating MLS: Rochester
Facts & features
Interior
Bedrooms & bathrooms
- Bedrooms: 4
- Bathrooms: 2
- Full bathrooms: 1
- 1/2 bathrooms: 1
- Main level bathrooms: 1
Bedroom 1
- Level: Second
Bedroom 2
- Level: Second
Bedroom 3
- Level: Second
Bedroom 4
- Level: Second
Heating
- Gas, Baseboard, Hot Water
Cooling
- Window Unit(s)
Appliances
- Included: Dryer, Dishwasher, Electric Oven, Electric Range, Gas Water Heater, Microwave, Refrigerator, Washer
- Laundry: Main Level
Features
- Separate/Formal Dining Room, Eat-in Kitchen, Separate/Formal Living Room, Pantry
- Flooring: Laminate, Luxury Vinyl, Varies
- Windows: Thermal Windows
- Basement: Full
- Has fireplace: No
Interior area
- Total structure area: 1,386
- Total interior livable area: 1,386 sqft
Property
Parking
- Total spaces: 2.5
- Parking features: Detached, Garage, Driveway
- Garage spaces: 2.5
Features
- Levels: Two
- Stories: 2
- Patio & porch: Deck
- Exterior features: Blacktop Driveway, Deck, Fully Fenced
- Fencing: Full
Lot
- Size: 5,662 sqft
- Dimensions: 41 x 139
- Features: Near Public Transit, Residential Lot
Details
- Parcel number: 26140010765000010610000000
- Special conditions: Standard
Construction
Type & style
- Home type: SingleFamily
- Architectural style: Colonial,Historic/Antique
- Property subtype: Single Family Residence
Materials
- Composite Siding, Copper Plumbing
- Foundation: Block, Stone
- Roof: Asphalt,Shingle
Condition
- Resale
- Year built: 1911
Utilities & green energy
- Electric: Circuit Breakers
- Sewer: Connected
- Water: Connected, Public
- Utilities for property: Cable Available, High Speed Internet Available, Sewer Connected, Water Connected
Community & neighborhood
Location
- Region: Rochester
- Subdivision: Osborne Tr
Other
Other facts
- Listing terms: Cash,Conventional,FHA,VA Loan
Price history
| Date | Event | Price |
|---|---|---|
| 9/25/2023 | Sold | $186,000+12.8%$134/sqft |
Source: | ||
| 8/17/2023 | Pending sale | $164,900$119/sqft |
Source: | ||
| 8/9/2023 | Listed for sale | $164,900+30.9%$119/sqft |
Source: | ||
| 1/25/2019 | Sold | $126,000+0.8%$91/sqft |
Source: | ||
| 12/4/2018 | Pending sale | $125,000$90/sqft |
Source: Keller Williams Realty Greater Rochester #R1160378 Report a problem | ||
Public tax history
| Year | Property taxes | Tax assessment |
|---|---|---|
| 2024 | -- | $199,100 +58% |
| 2023 | -- | $126,000 |
| 2022 | -- | $126,000 |
Find assessor info on the county website
Neighborhood: North Winton Village
Nearby schools
GreatSchools rating
- 4/10School 52 Frank Fowler DowGrades: PK-6Distance: 0.2 mi
- 4/10East Lower SchoolGrades: 6-8Distance: 0.5 mi
- 2/10East High SchoolGrades: 9-12Distance: 0.5 mi
Schools provided by the listing agent
- District: Rochester
Source: NYSAMLSs. This data may not be complete. We recommend contacting the local school district to confirm school assignments for this home.


