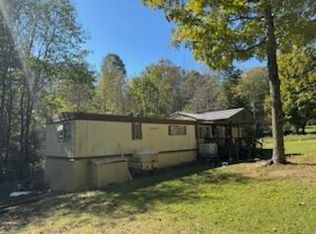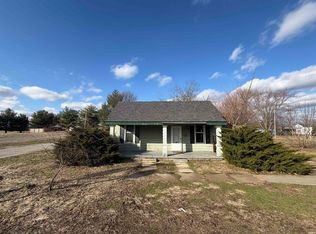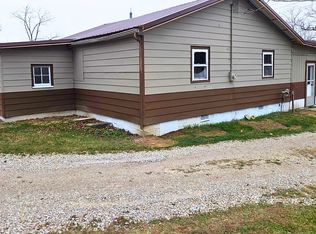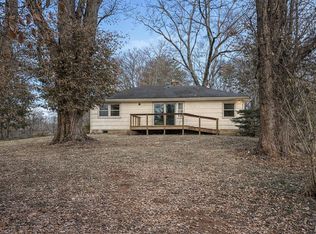This cozy 3-bedroom, 1-bath home offers 928 sq. ft. of comfortable living space, ideally situated just 1.5 miles south of town on Freeman Road. Step inside to find a welcoming living room, a kitchen, and a convenient laundry/mud room that opens into a spacious enclosed garage (approx. 14x33) - perfect for extra storage or a workshop area. Relax on the 6x16 front porch and enjoy the peaceful rhythm of small-town life as cars pass by. The backyard gently slopes toward a serene wood line, complete with a fire pit - a perfect spot for evening gatherings or quiet nights under the stars.
Pending
Price cut: $10K (1/17)
$99,900
1165 Freeman Rd, Spencer, IN 47460
3beds
928sqft
Est.:
Residential, Single Family Residence
Built in 1935
0.5 Acres Lot
$-- Zestimate®
$108/sqft
$-- HOA
What's special
Fire pitFront porchSpacious enclosed garage
- 249 days |
- 273 |
- 7 |
Zillow last checked: 8 hours ago
Listing updated: January 28, 2026 at 04:29pm
Listing Provided by:
Christopher Wesley 812-828-1399,
RE/MAX Select Associates, Inc.
Source: MIBOR as distributed by MLS GRID,MLS#: 22045839
Facts & features
Interior
Bedrooms & bathrooms
- Bedrooms: 3
- Bathrooms: 1
- Full bathrooms: 1
- Main level bathrooms: 1
- Main level bedrooms: 3
Primary bedroom
- Level: Main
- Area: 108 Square Feet
- Dimensions: 9x12
Bedroom 2
- Level: Main
- Area: 108 Square Feet
- Dimensions: 9x12
Bedroom 3
- Level: Main
- Area: 108 Square Feet
- Dimensions: 9x12
Kitchen
- Level: Main
- Area: 112 Square Feet
- Dimensions: 8x14
Laundry
- Level: Main
- Area: 72 Square Feet
- Dimensions: 6x12
Living room
- Level: Main
- Area: 204 Square Feet
- Dimensions: 12x17
Heating
- Forced Air, Natural Gas
Cooling
- Central Air
Appliances
- Included: Refrigerator
Features
- Hardwood Floors
- Flooring: Hardwood
- Has basement: No
Interior area
- Total structure area: 928
- Total interior livable area: 928 sqft
Property
Parking
- Total spaces: 1
- Parking features: Attached
- Attached garage spaces: 1
Features
- Levels: One
- Stories: 1
- Patio & porch: Covered
Lot
- Size: 0.5 Acres
Details
- Parcel number: 601033100120000027
- Horse amenities: None
Construction
Type & style
- Home type: SingleFamily
- Architectural style: Ranch
- Property subtype: Residential, Single Family Residence
Materials
- Aluminum Siding
- Foundation: Block
Condition
- New construction: No
- Year built: 1935
Utilities & green energy
- Water: Public
Community & HOA
Community
- Subdivision: No Subdivision
HOA
- Has HOA: No
Location
- Region: Spencer
Financial & listing details
- Price per square foot: $108/sqft
- Tax assessed value: $122,500
- Annual tax amount: $666
- Date on market: 6/18/2025
- Cumulative days on market: 217 days
Estimated market value
Not available
Estimated sales range
Not available
$1,502/mo
Price history
Price history
| Date | Event | Price |
|---|---|---|
| 1/29/2026 | Pending sale | $99,900$108/sqft |
Source: | ||
| 1/17/2026 | Price change | $99,900-9.1% |
Source: | ||
| 12/17/2025 | Price change | $109,900-8.3% |
Source: | ||
| 10/23/2025 | Listed for sale | $119,900$129/sqft |
Source: | ||
| 9/27/2025 | Pending sale | $119,900$129/sqft |
Source: | ||
| 9/22/2025 | Price change | $119,900-7.7% |
Source: | ||
| 8/2/2025 | Price change | $129,900-7.1% |
Source: | ||
| 6/17/2025 | Listed for sale | $139,900+164% |
Source: | ||
| 9/3/2014 | Sold | $53,000-11.5% |
Source: | ||
| 11/21/2013 | Listed for sale | $59,900$65/sqft |
Source: West & Co Realtors #201315750 Report a problem | ||
Public tax history
Public tax history
| Year | Property taxes | Tax assessment |
|---|---|---|
| 2024 | $609 +12.8% | $122,500 +7.6% |
| 2023 | $540 +12.3% | $113,800 +13.9% |
| 2022 | $481 | $99,900 +11.6% |
| 2021 | -- | $89,500 +10% |
| 2020 | $324 +10.1% | $81,400 +8.8% |
| 2019 | $295 +10.3% | $74,800 +9.8% |
| 2018 | $267 +2.3% | $68,100 +8.1% |
| 2017 | $261 | $63,000 |
| 2016 | $261 +11.2% | $63,000 +13.9% |
| 2014 | $235 +2.7% | $55,300 +6.1% |
| 2013 | $229 -25.1% | $52,100 -1% |
| 2012 | $305 +15.4% | $52,600 +8.2% |
| 2011 | $264 -9.7% | $48,600 -2.6% |
| 2010 | $293 +2.8% | $49,900 -5.3% |
| 2009 | $285 -19.9% | $52,700 +1.9% |
| 2007 | $356 -15.1% | $51,700 +2% |
| 2006 | $419 | $50,700 |
Find assessor info on the county website
BuyAbility℠ payment
Est. payment
$571/mo
Principal & interest
$515
Property taxes
$56
Climate risks
Neighborhood: 47460
Nearby schools
GreatSchools rating
- 7/10Mccormick's Creek Elementary SchoolGrades: K-6Distance: 3.1 mi
- 7/10Owen Valley Middle SchoolGrades: 7-8Distance: 1.5 mi
- 4/10Owen Valley Community High SchoolGrades: 9-12Distance: 1.4 mi
Schools provided by the listing agent
- Elementary: McCormick's Creek Elementary Sch
- Middle: Owen Valley Middle School
- High: Owen Valley Community High School
Source: MIBOR as distributed by MLS GRID. This data may not be complete. We recommend contacting the local school district to confirm school assignments for this home.




