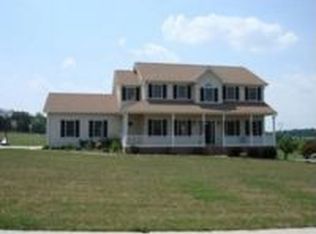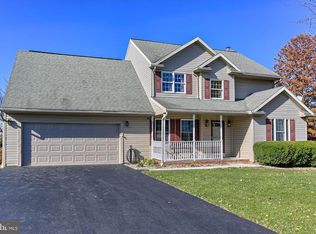Sold for $479,000 on 07/23/25
$479,000
1165 Fox Run Ter, Hanover, PA 17331
4beds
2,932sqft
Single Family Residence
Built in 1996
1.03 Acres Lot
$490,500 Zestimate®
$163/sqft
$2,861 Estimated rent
Home value
$490,500
$338,000 - $706,000
$2,861/mo
Zestimate® history
Loading...
Owner options
Explore your selling options
What's special
Welcome to 1165 Fox Run Terrace – a beautifully maintained and thoughtfully designed Cape Cod, perfectly situated on a full acre of open land, just 2 miles from the MD/PA line. This 2,372sqft 4-bedroom, 2.5-bath home offers versatility, charm, and comfort that currently including a main-level in-law suite that's ideal for multigenerational living, guests. The main living spaces are open and bright, designed for both relaxed everyday living and easy entertaining. A year-round sunroom connects the main home to the oversized garage, providing a light-filled space with access to the backyard and garage — perfect for morning coffee or casual gatherings. The attached garage includes a dedicated workshop area and a built-in parts washer — an ideal setup for hobbyists, mechanics, or anyone who loves to tinker. Outdoor living is just as impressive: enjoy peaceful mornings on the covered front porch, cozy evenings on the rear patio, or weekend get-togethers in the expansive backyard with plenty of room to garden, play, or simply unwind. The finished lower level includes a welcoming family room with a pool table and a custom-built bar — perfect for entertaining friends and family all year long. And when it comes to location, this home offers the best of both worlds: Just over 3 miles from scenic Long Arm Reservoir for hiking, boating, or fishing, under 6 miles to Walmart, groceries, restaurants, and shopping, & easy access to commuter routes while enjoying peaceful country living Don't miss this rare opportunity to own a versatile, well-maintained home in a prime setting with space to grow, breathe, and thrive.
Zillow last checked: 8 hours ago
Listing updated: July 24, 2025 at 05:26am
Listed by:
Broc Schmelyun 717-880-0393,
Keller Williams Keystone Realty
Bought with:
Crystal Murphy, 5012872
Berkshire Hathaway HomeServices PenFed Realty
Source: Bright MLS,MLS#: PAAD2017160
Facts & features
Interior
Bedrooms & bathrooms
- Bedrooms: 4
- Bathrooms: 3
- Full bathrooms: 2
- 1/2 bathrooms: 1
- Main level bathrooms: 2
- Main level bedrooms: 2
Primary bedroom
- Features: Ceiling Fan(s), Flooring - Carpet
- Level: Upper
- Area: 165 Square Feet
- Dimensions: 15 x 11
Bedroom 2
- Features: Ceiling Fan(s), Flooring - Carpet
- Level: Upper
- Area: 330 Square Feet
- Dimensions: 15 x 22
Dining room
- Features: Flooring - Laminated, Ceiling Fan(s)
- Level: Main
- Area: 120 Square Feet
- Dimensions: 12 x 10
Game room
- Features: Flooring - Carpet
- Level: Lower
- Area: 560 Square Feet
- Dimensions: 20 x 28
Other
- Features: Primary Bedroom - Sitting Area, Flooring - Laminate Plank
- Level: Main
Kitchen
- Features: Pantry, Kitchen Island, Breakfast Bar, Flooring - Engineered Wood
- Level: Main
- Area: 96 Square Feet
- Dimensions: 12 x 8
Laundry
- Level: Main
Living room
- Features: Flooring - Carpet, Ceiling Fan(s), Chair Rail
- Level: Main
- Area: 224 Square Feet
- Dimensions: 14 x 16
Other
- Features: Flooring - Carpet, Ceiling Fan(s)
- Level: Main
- Area: 360 Square Feet
- Dimensions: 18 x 20
Heating
- Heat Pump, Electric
Cooling
- Central Air, Ductless, Electric
Appliances
- Included: Central Vacuum, Dishwasher, Oven/Range - Electric, Range Hood, Refrigerator, Electric Water Heater
- Laundry: Main Level, Laundry Room
Features
- Ceiling Fan(s), Central Vacuum, Chair Railings, Dining Area, Entry Level Bedroom, Kitchen - Country, Primary Bath(s), Bathroom - Stall Shower, Bathroom - Tub Shower, Bar, Dry Wall, Plaster Walls
- Flooring: Carpet, Vinyl, Engineered Wood, Laminate, Wood
- Doors: Insulated, Storm Door(s)
- Windows: Double Pane Windows, Insulated Windows, Screens
- Basement: Partially Finished,Interior Entry
- Has fireplace: No
Interior area
- Total structure area: 2,932
- Total interior livable area: 2,932 sqft
- Finished area above ground: 2,372
- Finished area below ground: 560
Property
Parking
- Total spaces: 8
- Parking features: Storage, Garage Faces Side, Oversized, Concrete, Attached, Driveway
- Attached garage spaces: 2
- Uncovered spaces: 6
Accessibility
- Accessibility features: None
Features
- Levels: One and One Half
- Stories: 1
- Patio & porch: Patio, Porch
- Pool features: None
- Has view: Yes
- View description: Garden, Street
- Frontage length: Road Frontage: 140
Lot
- Size: 1.03 Acres
- Features: Cleared, Front Yard, Level, Rear Yard, Rural, SideYard(s)
Details
- Additional structures: Above Grade, Below Grade, Outbuilding
- Parcel number: 41K170173000
- Zoning: RESIDENTIAL
- Special conditions: Standard
Construction
Type & style
- Home type: SingleFamily
- Architectural style: Cape Cod
- Property subtype: Single Family Residence
Materials
- Stick Built, Stone, Vinyl Siding, Brick, Vinyl
- Foundation: Block
- Roof: Architectural Shingle
Condition
- New construction: No
- Year built: 1996
Utilities & green energy
- Electric: 200+ Amp Service, Circuit Breakers
- Sewer: On Site Septic
- Water: Well
- Utilities for property: Cable Available, Electricity Available, Phone Available, Sewer Available, Water Available
Community & neighborhood
Security
- Security features: Smoke Detector(s), Window Bars
Location
- Region: Hanover
- Subdivision: Rural
- Municipality: UNION TWP
Other
Other facts
- Listing agreement: Exclusive Right To Sell
- Listing terms: Cash,Conventional,FHA,USDA Loan,VA Loan
- Ownership: Fee Simple
- Road surface type: Paved
Price history
| Date | Event | Price |
|---|---|---|
| 7/23/2025 | Sold | $479,000+1.9%$163/sqft |
Source: | ||
| 7/21/2025 | Pending sale | $469,900$160/sqft |
Source: | ||
| 6/6/2025 | Contingent | $469,900$160/sqft |
Source: | ||
| 5/16/2025 | Price change | $469,900-1.1%$160/sqft |
Source: | ||
| 4/9/2025 | Listed for sale | $475,000+24.7%$162/sqft |
Source: | ||
Public tax history
| Year | Property taxes | Tax assessment |
|---|---|---|
| 2025 | $5,783 +3.8% | $305,500 |
| 2024 | $5,569 +0.7% | $305,500 |
| 2023 | $5,528 +6.2% | $305,500 |
Find assessor info on the county website
Neighborhood: 17331
Nearby schools
GreatSchools rating
- NARolling Acres El SchoolGrades: K-4Distance: 3.4 mi
- 4/10Maple Avenue Middle SchoolGrades: 6-8Distance: 3.4 mi
- 8/10Littlestown Senior High SchoolGrades: 9-12Distance: 3.2 mi
Schools provided by the listing agent
- District: Littlestown Area
Source: Bright MLS. This data may not be complete. We recommend contacting the local school district to confirm school assignments for this home.

Get pre-qualified for a loan
At Zillow Home Loans, we can pre-qualify you in as little as 5 minutes with no impact to your credit score.An equal housing lender. NMLS #10287.
Sell for more on Zillow
Get a free Zillow Showcase℠ listing and you could sell for .
$490,500
2% more+ $9,810
With Zillow Showcase(estimated)
$500,310
