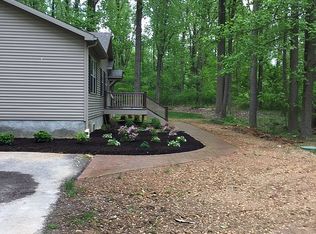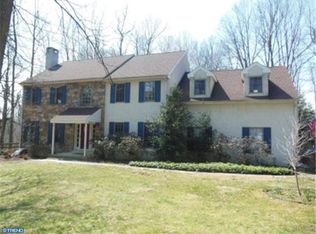Offer Deadline: 11/1/2021 7PM This stunning Gaydos Homes custom built property is tucked away on almost two acres, providing scenic views and total privacy. The front of the home has a stone patio with a Koi pond and enters to a large open Foyer and staircase. The 2 story Foyer opens to both the Dining Room as well as the formal Living Room with large bay windows overlooking the front yard. The gourmet kitchen has gas stove, double ovens, stainless steel appliances, granite countertops, island, newer built in microwave, large walk in pantry, 2 bar stool seating areas, and large breakfast area open to the Family Room. The Family Room is an impressive 2 story space with large bright windows, fireplace, and bucolic views. Also adjacent to the kitchen is the access to the 3-car garage with additional storage space, the oversized half bath, walk-in coat closet, the laundry room, and the vibrant window lined office with access to the deck. Upstairs, the oversized hall is open to both the front Foyer and the Family Room with bright stunning views of the home. The Main Bedroom suite is oversized with tall ceilings, 2 large walk-in closets, and full Bath. The Main Bathroom has a jacuzzi-style tub, glass shower and two separate vanities all overlooking the private back yard. The 2nd Bedroom has 2 closets and shares a full Bathroom with the 3rd Bedroom. The 4th Bedroom was finished in 2012 and features a full walk-in closet. The large attic has pull-down stairs accessible from the 2nd floor hall. The basement is finished (2012) with an additional 900 square feet with charming architectural features, a bar, half bath, entertainment area, with extra space for workout/game areas as well as multiple unfinished rooms for extra storage and outside access. The home has a hook up for a generator and a pit for a sump pump, 2x6 framing, new water softener (2020), well treatment system (2021), newer water heater, fridge, and microwave. The home has updates throughout including many additional closets, signature lighting, soft close cabinetry, and 2 zone HVAC. Off the back of the property is a large deck that spans most of the home and features a hot tub and views of the fenced in back yard and wooded property beyond. 2021-11-02
This property is off market, which means it's not currently listed for sale or rent on Zillow. This may be different from what's available on other websites or public sources.


