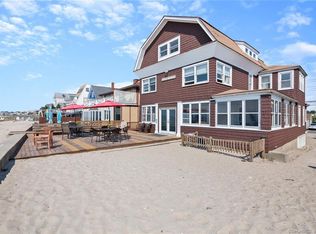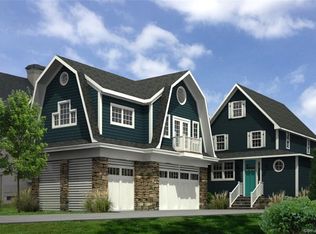Sold for $2,740,000 on 08/23/23
$2,740,000
1165 Fairfield Beach Road, Fairfield, CT 06824
4beds
3,040sqft
Single Family Residence
Built in 1909
8,712 Square Feet Lot
$3,200,600 Zestimate®
$901/sqft
$5,054 Estimated rent
Home value
$3,200,600
$2.85M - $3.65M
$5,054/mo
Zestimate® history
Loading...
Owner options
Explore your selling options
What's special
Two parcel property,1165 beach front home and 1170 creekside cottage on Fairfield Beach Road. Rare opportunity to own two properties in one of the best locations on Fairfield Beach. The beach front 3000 square foot home is set on a spacious .20 acre lot on private sandy beach. Waterfront home also listed separately and avaialble at $2,200,000. Wonderful home for entertaining including a sunny waterfront sitting room, living room with gas fireplace and incredible family room addition with fireplace and plenty of space for a home theater and pool table area. Other features include an oversized two car garage and a walk up attic. The cozy 2 bedroom cottage offers spectacular sunsets from the private deck. Tidal marsh and creek for fishing and boating during high tides. It could be owner occupied or rented out as an excellent investment opportunity. Taxes on 1165 are $30,570- taxes on 1170 are $10,559 for total of $41,129.
Zillow last checked: 8 hours ago
Listing updated: August 24, 2023 at 05:09pm
Listed by:
Sharon Henry Harder 203-209-1036,
Higgins Group Real Estate 203-254-9000
Bought with:
Katie O'Grady, RES.0764194
Compass Connecticut, LLC
Source: Smart MLS,MLS#: 170586376
Facts & features
Interior
Bedrooms & bathrooms
- Bedrooms: 4
- Bathrooms: 2
- Full bathrooms: 2
Primary bedroom
- Features: Wall/Wall Carpet
- Level: Upper
Bedroom
- Features: Wall/Wall Carpet
- Level: Main
Bedroom
- Features: Wall/Wall Carpet
- Level: Upper
Bedroom
- Features: Wall/Wall Carpet
- Level: Upper
Dining room
- Features: Hardwood Floor
- Level: Main
Family room
- Features: Cathedral Ceiling(s), Gas Log Fireplace, Wall/Wall Carpet
- Level: Upper
Kitchen
- Features: Skylight, Granite Counters, Tile Floor
- Level: Main
Living room
- Features: Beamed Ceilings, Gas Log Fireplace, Wall/Wall Carpet
- Level: Main
Office
- Features: Wall/Wall Carpet
- Level: Main
Heating
- Baseboard, Hot Water, Natural Gas
Cooling
- Window Unit(s)
Appliances
- Included: Electric Range, Microwave, Refrigerator, Washer, Dryer, Electric Water Heater
- Laundry: Main Level
Features
- Basement: Crawl Space
- Attic: Walk-up
- Number of fireplaces: 2
Interior area
- Total structure area: 3,040
- Total interior livable area: 3,040 sqft
- Finished area above ground: 3,040
Property
Parking
- Total spaces: 2
- Parking features: Attached, Private
- Attached garage spaces: 2
- Has uncovered spaces: Yes
Features
- Patio & porch: Deck
- Has view: Yes
- View description: Water
- Has water view: Yes
- Water view: Water
- Waterfront features: Waterfront, Beach
Lot
- Size: 8,712 sqft
- Features: In Flood Zone
Details
- Parcel number: 132728
- Zoning: A
Construction
Type & style
- Home type: SingleFamily
- Architectural style: Colonial
- Property subtype: Single Family Residence
Materials
- Wood Siding
- Foundation: Concrete Perimeter
- Roof: Asphalt
Condition
- New construction: No
- Year built: 1909
Utilities & green energy
- Sewer: Public Sewer
- Water: Public
Community & neighborhood
Community
- Community features: Golf, Health Club, Medical Facilities
Location
- Region: Fairfield
- Subdivision: Beach
Price history
| Date | Event | Price |
|---|---|---|
| 8/23/2023 | Sold | $2,740,000+24.5%$901/sqft |
Source: | ||
| 8/16/2023 | Pending sale | $2,200,000-25.4%$724/sqft |
Source: | ||
| 7/23/2023 | Price change | $2,950,000+34.1%$970/sqft |
Source: | ||
| 7/22/2023 | Listed for sale | $2,200,000$724/sqft |
Source: | ||
Public tax history
| Year | Property taxes | Tax assessment |
|---|---|---|
| 2025 | $31,548 +1.8% | $1,111,250 |
| 2024 | $31,004 +1.4% | $1,111,250 |
| 2023 | $30,570 +1% | $1,111,250 |
Find assessor info on the county website
Neighborhood: 06824
Nearby schools
GreatSchools rating
- 9/10Sherman SchoolGrades: K-5Distance: 1 mi
- 8/10Roger Ludlowe Middle SchoolGrades: 6-8Distance: 1.6 mi
- 9/10Fairfield Ludlowe High SchoolGrades: 9-12Distance: 1.7 mi
Sell for more on Zillow
Get a free Zillow Showcase℠ listing and you could sell for .
$3,200,600
2% more+ $64,012
With Zillow Showcase(estimated)
$3,264,612
