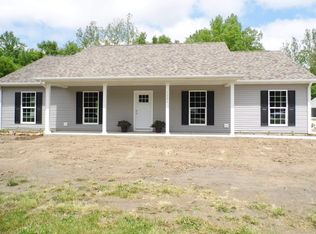Closed
$285,000
1165 E Main St, Delphi, IN 46923
3beds
1,440sqft
Single Family Residence
Built in 2021
0.38 Acres Lot
$294,000 Zestimate®
$--/sqft
$1,846 Estimated rent
Home value
$294,000
Estimated sales range
Not available
$1,846/mo
Zestimate® history
Loading...
Owner options
Explore your selling options
What's special
Discover your dream home in this charming ranch-style gem! With three spacious bedrooms and two bathrooms, this newer residence boasts an oversized, heated three-car garage and a delightful wrap-around front porch perfect for relaxing or entertaining. Inside, you’ll find a bright, stylish kitchen featuring gleaming stainless steel appliances—including a refrigerator, stove, microwave, and dishwasher—set against a backdrop of sleek white cabinets and a functional island. The separate laundry room adds convenience, while the tree-lined backyard offers a serene, country-like retreat, yet remains close to all essential amenities. The primary bedroom is a true sanctuary, complete with a luxurious ensuite bathroom featuring a walk-in shower and a massive closet. This home combines modern comfort with inviting charm—come see why you’ll love living here!
Zillow last checked: 8 hours ago
Listing updated: September 17, 2024 at 04:00am
Listed by:
Mary Holtz anewhome4u@aol.com,
Indiana Integrity REALTORS
Bought with:
Peyton Hurst, RB20000165
Trueblood Real Estate
Source: IRMLS,MLS#: 202429922
Facts & features
Interior
Bedrooms & bathrooms
- Bedrooms: 3
- Bathrooms: 2
- Full bathrooms: 2
- Main level bedrooms: 3
Bedroom 1
- Level: Main
Bedroom 2
- Level: Main
Kitchen
- Level: Main
- Area: 140
- Dimensions: 10 x 14
Living room
- Level: Main
- Area: 285
- Dimensions: 19 x 15
Heating
- Heat Pump, Radiant, RAD Floors - Hydronic
Cooling
- Central Air
Appliances
- Included: Dishwasher, Microwave, Refrigerator, Electric Range, Water Softener Owned
- Laundry: Sink, Main Level
Features
- 1st Bdrm En Suite, Vaulted Ceiling(s), Walk-In Closet(s), Laminate Counters, Eat-in Kitchen, Kitchen Island, Open Floorplan, Stand Up Shower, Main Level Bedroom Suite, Great Room
- Has basement: No
- Has fireplace: No
Interior area
- Total structure area: 1,440
- Total interior livable area: 1,440 sqft
- Finished area above ground: 1,440
- Finished area below ground: 0
Property
Parking
- Total spaces: 3
- Parking features: Attached, Garage Door Opener, Heated Garage, Garage Utilities
- Attached garage spaces: 3
Features
- Levels: One
- Stories: 1
- Patio & porch: Patio, Porch Covered
Lot
- Size: 0.38 Acres
- Features: Level, 0-2.9999, City/Town/Suburb
Details
- Parcel number: 080629050002.000007
Construction
Type & style
- Home type: SingleFamily
- Architectural style: Ranch
- Property subtype: Single Family Residence
Materials
- Vinyl Siding
- Foundation: Slab
Condition
- New construction: No
- Year built: 2021
Utilities & green energy
- Sewer: City
- Water: City
Community & neighborhood
Location
- Region: Delphi
- Subdivision: Interurban
Other
Other facts
- Listing terms: Cash,Conventional,FHA,USDA Loan,VA Loan
Price history
| Date | Event | Price |
|---|---|---|
| 9/16/2024 | Sold | $285,000+1.8% |
Source: | ||
| 8/8/2024 | Listed for sale | $279,900+12% |
Source: | ||
| 7/22/2021 | Sold | $250,000+0% |
Source: | ||
| 6/14/2021 | Pending sale | $249,900 |
Source: | ||
| 6/7/2021 | Listed for sale | $249,900 |
Source: | ||
Public tax history
| Year | Property taxes | Tax assessment |
|---|---|---|
| 2024 | $1,302 +18.7% | $219,700 +15% |
| 2023 | $1,096 +24812.7% | $191,100 +11.4% |
| 2022 | $4 -51.1% | $171,500 +57066.7% |
Find assessor info on the county website
Neighborhood: 46923
Nearby schools
GreatSchools rating
- 7/10Delphi Community Elementary SchoolGrades: PK-5Distance: 1 mi
- 7/10Delphi Community Middle SchoolGrades: 6-8Distance: 1.1 mi
- 5/10Delphi Community High SchoolGrades: 9-12Distance: 1.1 mi
Schools provided by the listing agent
- Elementary: Delphi Community
- Middle: Delphi Community
- High: Delphi
- District: Delphi Community School Corp.
Source: IRMLS. This data may not be complete. We recommend contacting the local school district to confirm school assignments for this home.

Get pre-qualified for a loan
At Zillow Home Loans, we can pre-qualify you in as little as 5 minutes with no impact to your credit score.An equal housing lender. NMLS #10287.
