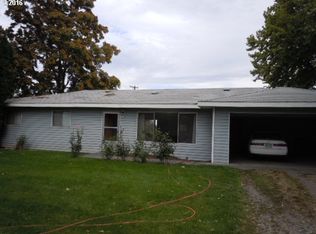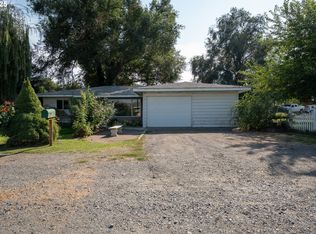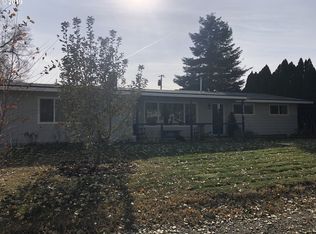ACREAGE AND HOME JUST OUTSIDE HERMISTON CITY LIMITS! RARE opportunity to purchase 1.87 flat acres with a 3 Bed/2 Bath, 1772 sq ft One Level Home! W/ Water Rights! Garage currently converted to a 4th large bedroom area. Huge potential in possibly dividing land into multiple lots down the road (Buyer to do due diligence w/ city and county). Sand point Well. Perfect for horses, pets, recreational farm, or more! Very close to schools!!
This property is off market, which means it's not currently listed for sale or rent on Zillow. This may be different from what's available on other websites or public sources.



