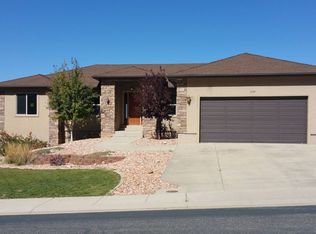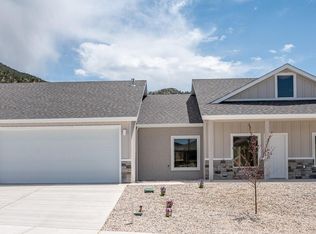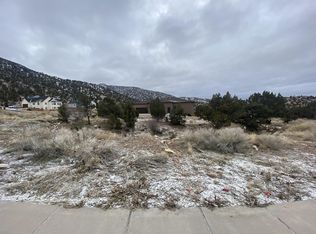Gorgeous custom home in the Ashdown Forest subdivision. Almost 7,000 sq. ft. with 4 bedrooms, 3.5 baths + a partially finished basement for more future bedrooms, office space and a family room. Every detail in this home was carefully thought out and it shows. Flooded with natural light in every room and airy high ceilings. Nestled on a quiet street with stunning views in every direction!
This property is off market, which means it's not currently listed for sale or rent on Zillow. This may be different from what's available on other websites or public sources.


