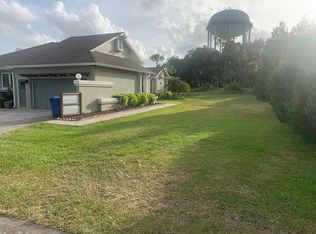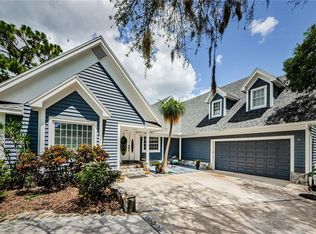Sold for $750,000
$750,000
1165 Curlew Rd, Dunedin, FL 34698
3beds
1,984sqft
Single Family Residence
Built in 1985
0.54 Acres Lot
$722,100 Zestimate®
$378/sqft
$5,452 Estimated rent
Home value
$722,100
$657,000 - $794,000
$5,452/mo
Zestimate® history
Loading...
Owner options
Explore your selling options
What's special
Discover a refined waterfront oasis in the heart of Dunedin, where elegance meets functionality just a few blocks from the Pinellas Trail. This stunning 3-bedroom, 2-bath, 2-car garage home, boasting nearly 2000 square feet, offers a perfect blend of privacy and convenience close to Downtown Dunedin. Set on a private half-acre waterfront lot along Curlew Creek leading to the Intercoastal Waterway, adventure awaits with direct access for kayaking or canoeing to the Gulf of Mexico. Step inside to find a custom-designed kitchen that’s a chef’s delight, featuring granite countertops, wood soft-close cabinets, and state-of-the-art conveniences like a touchless faucet, innovative pull-out unique lazy susan shelves, large pull-out spice rack and built-in wine fridge. The spacious kitchen is perfect for cooking and entertaining, with ample counter and cabinet space and 2 pass-through bars to the pool patio. This home’s high ceilings and open floor plan flow effortlessly into a generous living area, highlighted by high ceilings and abundant natural light, creating an inviting atmosphere and pocket sliders that bring the outside in from the great room. Luxury vinyl flooring throughout the home ensures durability and easy maintenance. The primary bedroom is a serene retreat with custom pocket doors, complete with dual six-by-six-foot California closets, a soaker tub, a walk-in shower, and sliding doors that open to an expansive screened pool area. This outdoor haven, perfect for entertaining or relaxation, includes a 36x22 ft deck with pavers and two covered patios. Sustainability meets your budget with a whole-home solar system owned outright and powers a lifestyle that can leave you almost free of electric bills. Updated electrical panel and EV charger, making this home as functional as it is beautiful. Additional comforts include hurricane-proof windows, underground utilities and hurricane doors for peace of mind, a cozy wood-burning fireplace, and an artificial turf side yard for minimal upkeep, which will be your dog's favorite place to hang out. Located near essential amenities such as Publix, six restaurants, a pharmacy, and more, all within a short distance, this home offers solitude and convenience. Whether fishing for snook in your backyard or enjoying the local community, this property promises a lifestyle of ease and enchantment. Don’t miss the opportunity to own this exceptional Dunedin gem. Flood insurance assumable at $738/yr HOA fee $195/yr
Zillow last checked: 8 hours ago
Listing updated: June 09, 2025 at 06:29pm
Listing Provided by:
Cyndee Haydon 727-710-8035,
FUTURE HOME REALTY INC 813-855-4982
Bought with:
Spencer Dean, 3605616
EXP REALTY LLC
Source: Stellar MLS,MLS#: TB8335123 Originating MLS: Suncoast Tampa
Originating MLS: Suncoast Tampa

Facts & features
Interior
Bedrooms & bathrooms
- Bedrooms: 3
- Bathrooms: 2
- Full bathrooms: 2
Primary bedroom
- Features: En Suite Bathroom, Walk-In Closet(s)
- Level: First
- Area: 240 Square Feet
- Dimensions: 12x20
Bedroom 2
- Features: Built-In Shelving, Built-in Closet
- Level: First
- Area: 144 Square Feet
- Dimensions: 12x12
Bedroom 3
- Features: Built-In Shelving, Built-in Closet
- Level: First
- Area: 121 Square Feet
- Dimensions: 11x11
Primary bathroom
- Features: Tub with Separate Shower Stall, Walk-In Closet(s)
- Level: First
- Area: 210 Square Feet
- Dimensions: 15x14
Balcony porch lanai
- Level: First
- Area: 792 Square Feet
- Dimensions: 36x22
Balcony porch lanai
- Features: Other
- Level: First
- Area: 210 Square Feet
- Dimensions: 10x21
Family room
- Features: No Closet
- Level: First
- Area: 288 Square Feet
- Dimensions: 12x24
Kitchen
- Features: Breakfast Bar, No Closet
- Level: First
- Area: 252 Square Feet
- Dimensions: 21x12
Living room
- Features: No Closet
- Level: First
- Area: 234 Square Feet
- Dimensions: 18x13
Heating
- Heat Pump
Cooling
- Central Air
Appliances
- Included: Oven, Cooktop, Dishwasher, Electric Water Heater, Microwave, Refrigerator, Wine Refrigerator
- Laundry: Electric Dryer Hookup, Inside, Washer Hookup
Features
- Cathedral Ceiling(s), Ceiling Fan(s), Eating Space In Kitchen, High Ceilings, Kitchen/Family Room Combo, Living Room/Dining Room Combo, Open Floorplan, Primary Bedroom Main Floor, Solid Wood Cabinets, Split Bedroom, Stone Counters, Walk-In Closet(s)
- Flooring: Ceramic Tile, Luxury Vinyl
- Doors: Sliding Doors
- Windows: Blinds, Storm Window(s), Window Treatments, Hurricane Shutters/Windows
- Has fireplace: Yes
- Fireplace features: Living Room, Wood Burning
Interior area
- Total structure area: 3,092
- Total interior livable area: 1,984 sqft
Property
Parking
- Total spaces: 2
- Parking features: Electric Vehicle Charging Station(s), Garage Door Opener, Garage Faces Side, Ground Level, Off Street, Oversized
- Attached garage spaces: 2
Features
- Levels: One
- Stories: 1
- Patio & porch: Covered, Deck, Enclosed, Front Porch, Patio, Porch, Rear Porch, Screened, Side Porch
- Exterior features: Dog Run, Storage
- Has private pool: Yes
- Pool features: Auto Cleaner, Deck, Gunite, In Ground, Pool Sweep, Screen Enclosure, Tile
- Fencing: Wood
- Has view: Yes
- View description: Pool, Trees/Woods, Creek/Stream
- Has water view: Yes
- Water view: Creek/Stream
- Waterfront features: Canal Front, Waterfront, Creek, Gulf/Ocean, Creek Access, Gulf/Ocean Access, Bridges - Fixed, No Wake Zone
- Body of water: CURLEW CREEK
Lot
- Size: 0.54 Acres
- Dimensions: 120 x 196
- Features: City Lot, In County, Landscaped, Near Golf Course, Near Marina, Near Public Transit
- Residential vegetation: Mature Landscaping, Wooded
Details
- Additional structures: Shed(s)
- Parcel number: 142815969650000020
- Special conditions: None
Construction
Type & style
- Home type: SingleFamily
- Architectural style: Florida
- Property subtype: Single Family Residence
Materials
- Block, Stucco
- Foundation: Block, Slab
- Roof: Shingle
Condition
- Completed
- New construction: No
- Year built: 1985
Utilities & green energy
- Electric: Photovoltaics Seller Owned
- Sewer: Public Sewer
- Water: Public
- Utilities for property: Electricity Connected, Phone Available, Sewer Connected, Water Connected
Green energy
- Energy efficient items: Windows
- Energy generation: Solar
Community & neighborhood
Security
- Security features: Smoke Detector(s)
Community
- Community features: Canal Front, Fishing, Water Access, Waterfront
Location
- Region: Dunedin
- Subdivision: WEYBRIDGE WOODS
HOA & financial
HOA
- Has HOA: Yes
- HOA fee: $16 monthly
- Association name: Patty Perkey
- Association phone: 727-452-6606
Other fees
- Pet fee: $0 monthly
Other financial information
- Total actual rent: 0
Other
Other facts
- Listing terms: Cash,Conventional,VA Loan
- Ownership: Fee Simple
- Road surface type: Paved
Price history
| Date | Event | Price |
|---|---|---|
| 3/31/2025 | Sold | $750,000$378/sqft |
Source: | ||
| 1/23/2025 | Pending sale | $750,000$378/sqft |
Source: | ||
| 1/17/2025 | Listed for sale | $750,000+249.8%$378/sqft |
Source: | ||
| 9/21/2012 | Sold | $214,390-8.7%$108/sqft |
Source: Stellar MLS #U7543092 Report a problem | ||
| 3/30/2012 | Listed for sale | $234,900$118/sqft |
Source: RE/MAX REALTEC GROUP INC. #U7543092 Report a problem | ||
Public tax history
| Year | Property taxes | Tax assessment |
|---|---|---|
| 2024 | $4,321 +1.6% | $292,805 +3% |
| 2023 | $4,254 +13.4% | $284,277 +11.8% |
| 2022 | $3,752 -1.3% | $254,248 +3% |
Find assessor info on the county website
Neighborhood: 34698
Nearby schools
GreatSchools rating
- 7/10San Jose Elementary SchoolGrades: PK-5Distance: 1.4 mi
- 5/10Palm Harbor Middle SchoolGrades: 6-8Distance: 1.8 mi
- 4/10Dunedin High SchoolGrades: 9-12Distance: 1.4 mi
Get a cash offer in 3 minutes
Find out how much your home could sell for in as little as 3 minutes with a no-obligation cash offer.
Estimated market value$722,100
Get a cash offer in 3 minutes
Find out how much your home could sell for in as little as 3 minutes with a no-obligation cash offer.
Estimated market value
$722,100

