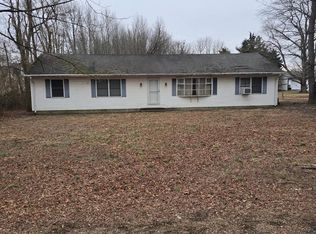Sold for $342,500
$342,500
1165 Clayton Delaney Rd, Clayton, DE 19938
4beds
1,550sqft
Manufactured Home
Built in 1986
1.05 Acres Lot
$283,600 Zestimate®
$221/sqft
$2,483 Estimated rent
Home value
$283,600
$255,000 - $318,000
$2,483/mo
Zestimate® history
Loading...
Owner options
Explore your selling options
What's special
Charming 4-Bedroom Multi-Level Home on a Serene 1+ Acre Lot Discover the perfect blend of country charm and convenience in this spacious 4-bedroom, 2 full bath split/multi-level home. Nestled on a peaceful 1+ acre fenced-in lot, this home offers tranquility while being just minutes from major highways Routes 13 and 1. Step inside to a large eat-in country kitchen, ideal for family gatherings and home-cooked meals. Relax in the screened-in front porch, unwind on the rear patio, or take in the scenic views from the second-story deck overlooking the partially wooded backyard. Enjoy low utility costs with solar panels reducing electric bills and a wood-burning stove providing cozy, cost-effective heating in the colder months. For storage and projects, the 2-car detached garage with a workshop and an additional storage shed offer plenty of space. This home is perfect for those seeking privacy, space, and efficiency—without sacrificing accessibility. Schedule your showing today!
Zillow last checked: 8 hours ago
Listing updated: May 08, 2025 at 06:04am
Listed by:
Dom Damiano 302-373-4061,
Century 21 Gold Key Realty
Bought with:
Barry Wolf, R30016768
Tesla Realty Group, LLC
Source: Bright MLS,MLS#: DENC2078428
Facts & features
Interior
Bedrooms & bathrooms
- Bedrooms: 4
- Bathrooms: 2
- Full bathrooms: 2
- Main level bathrooms: 1
- Main level bedrooms: 3
Bedroom 1
- Level: Main
- Area: 88 Square Feet
- Dimensions: 11 x 8
Bedroom 2
- Level: Main
- Area: 154 Square Feet
- Dimensions: 14 x 11
Bedroom 3
- Level: Main
- Area: 121 Square Feet
- Dimensions: 11 x 11
Bedroom 4
- Level: Lower
Basement
- Level: Lower
Family room
- Level: Lower
- Area: 320 Square Feet
- Dimensions: 20 x 16
Other
- Level: Main
Other
- Level: Main
Kitchen
- Features: Kitchen - Electric Cooking
- Level: Main
- Area: 264 Square Feet
- Dimensions: 24 x 11
Laundry
- Level: Lower
Living room
- Level: Main
- Area: 187 Square Feet
- Dimensions: 17 x 11
Mud room
- Level: Lower
- Area: 120 Square Feet
- Dimensions: 12 x 10
Heating
- Heat Pump, Wood Stove, Electric
Cooling
- Central Air, Electric
Appliances
- Included: Dryer, Oven/Range - Electric, Range Hood, Refrigerator, Washer, Water Heater, Electric Water Heater
- Laundry: Lower Level, Laundry Room, Mud Room
Features
- Ceiling Fan(s), Kitchen - Country, Dry Wall
- Flooring: Carpet, Vinyl
- Windows: Screens
- Basement: Combination,Full,Heated,Exterior Entry,Partially Finished,Rear Entrance,Sump Pump,Walk-Out Access,Windows
- Has fireplace: No
- Fireplace features: Wood Burning Stove
Interior area
- Total structure area: 1,550
- Total interior livable area: 1,550 sqft
- Finished area above ground: 1,550
- Finished area below ground: 0
Property
Parking
- Total spaces: 2
- Parking features: Storage, Garage Faces Front, Oversized, Asphalt, Enclosed, Detached
- Garage spaces: 2
- Has uncovered spaces: Yes
Accessibility
- Accessibility features: None
Features
- Levels: Multi/Split,Two
- Stories: 2
- Patio & porch: Deck, Porch
- Pool features: None
- Fencing: Split Rail
Lot
- Size: 1.05 Acres
- Dimensions: 110.00 x 413.60
- Features: Backs to Trees, Cleared, Front Yard, Irregular Lot, Unknown Soil Type
Details
- Additional structures: Above Grade, Below Grade, Outbuilding
- Parcel number: 15026.00130
- Zoning: NC40
- Special conditions: Standard
- Other equipment: Negotiable
Construction
Type & style
- Home type: MobileManufactured
- Property subtype: Manufactured Home
Materials
- CPVC/PVC, Vinyl Siding
- Roof: Pitched,Shingle
Condition
- Good
- New construction: No
- Year built: 1986
Utilities & green energy
- Electric: 200+ Amp Service
- Sewer: Septic Exists
- Water: Well
- Utilities for property: Electricity Available
Community & neighborhood
Security
- Security features: Smoke Detector(s)
Location
- Region: Clayton
- Subdivision: None Available
Other
Other facts
- Listing agreement: Exclusive Right To Sell
- Listing terms: Cash,Conventional,FHA,VA Loan
- Ownership: Fee Simple
- Road surface type: Black Top
Price history
| Date | Event | Price |
|---|---|---|
| 5/6/2025 | Sold | $342,500+3.3%$221/sqft |
Source: | ||
| 4/11/2025 | Contingent | $331,449$214/sqft |
Source: | ||
| 4/4/2025 | Listed for sale | $331,449$214/sqft |
Source: | ||
Public tax history
| Year | Property taxes | Tax assessment |
|---|---|---|
| 2025 | -- | $339,600 +448.6% |
| 2024 | $760 -10.3% | $61,900 |
| 2023 | $847 +0.6% | $61,900 |
Find assessor info on the county website
Neighborhood: 19938
Nearby schools
GreatSchools rating
- 3/10Clayton Elementary SchoolGrades: K-4Distance: 2.3 mi
- 4/10Smyrna Middle SchoolGrades: 7-8Distance: 2.6 mi
- 7/10Smyrna High SchoolGrades: 9-12Distance: 2.4 mi
Schools provided by the listing agent
- District: Smyrna
Source: Bright MLS. This data may not be complete. We recommend contacting the local school district to confirm school assignments for this home.
