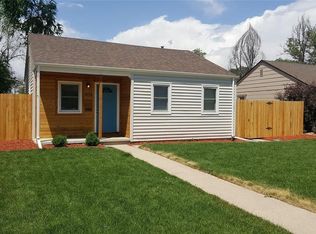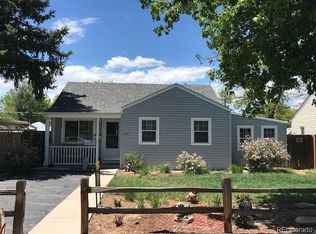As you enter, hardwood floors greet your feet and flow throughout most of the home. The living room at the front of the home features vaulted ceilings and a shiplap accent wall. The living room is open to the kitchen, which boasts granite tile countertops, breakfast bar with seating for two, tile floors, crown molding, a pantry, and recessed & accent lighting. The laundry closet with included washer & dryer is accessible from kitchen. The adjacent dining room has vaulted ceilings, shiplap accent wall, crown molding, a dry bar with herringbone marble countertop & beverage fridge, and French doors that open to the backyard. The full bathroom is flanked by the bedrooms, both with hardwood floors and crown molding. One bedroom has direct access to the deck in the backyard, while the other features a French door entry. The full bathroom with marble tile floors and shower/tub combo with marble tile surround completes the interior of the home. The no-maintenance backyard includes a deck, patio with firepit, and astroturf area. The oversized 3-car garage is insulated, dry-walled, and heated with plenty of space for a workshop. There is gated access to the garage, as well as additional off-street parking. Located directly north of Lowry Park, and only 2 miles to Lowry Town Center, CommonGround Golf Course, and Stanley Marketplace. Welcome Home!
This property is off market, which means it's not currently listed for sale or rent on Zillow. This may be different from what's available on other websites or public sources.



