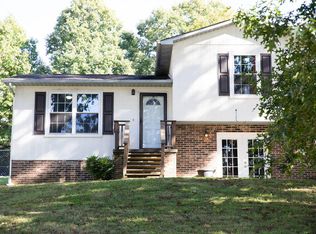Sold for $325,000 on 06/23/25
$325,000
1165 Carding Machine Rd, Loudon, TN 37774
3beds
1,632sqft
Single Family Residence
Built in 1979
0.42 Acres Lot
$324,500 Zestimate®
$199/sqft
$2,029 Estimated rent
Home value
$324,500
$263,000 - $402,000
$2,029/mo
Zestimate® history
Loading...
Owner options
Explore your selling options
What's special
Welcome to your dream home in charming Loudon, TN! This stunning property boasts beautiful crown molding throughout, giving it a touch of elegance. With three spacious bedrooms, a dedicated office space, and 2.5 baths, there's plenty of room for everyone!
The eat-in kitchen has been recently updated, perfect for casual meals and entertaining. The oversized master suite includes a walk-in closet and luxurious walk-in shower, providing a private retreat.
Step outside to enjoy the patio and fenced backyard, ideal for outdoor activities and gatherings. This home is conveniently located just minutes from the park, downtown Loudon, and so much more.
Don't miss the opportunity to make this house your new home!
Zillow last checked: 8 hours ago
Listing updated: June 25, 2025 at 01:06pm
Listed by:
Dwight Price,
The Dwight Price Group Realty Executives Associates
Bought with:
Stephen Weiler, 355497
Real Broker
Source: East Tennessee Realtors,MLS#: 1286500
Facts & features
Interior
Bedrooms & bathrooms
- Bedrooms: 3
- Bathrooms: 3
- Full bathrooms: 2
- 1/2 bathrooms: 1
Heating
- Central, Natural Gas, Electric
Cooling
- Central Air, Ceiling Fan(s)
Appliances
- Included: Dishwasher, Microwave, Range, Self Cleaning Oven
Features
- Walk-In Closet(s), Eat-in Kitchen, Bonus Room
- Flooring: Other, Laminate, Tile
- Windows: Insulated Windows, Bay Window(s)
- Basement: Crawl Space
- Number of fireplaces: 1
- Fireplace features: Stone, Insert, Other
Interior area
- Total structure area: 1,632
- Total interior livable area: 1,632 sqft
Property
Parking
- Total spaces: 1
- Parking features: Off Street, Attached, Main Level
- Attached garage spaces: 1
Features
- Has view: Yes
- View description: Country Setting
Lot
- Size: 0.42 Acres
- Features: Level, Rolling Slope
Details
- Parcel number: 040K A 013.00
Construction
Type & style
- Home type: SingleFamily
- Architectural style: Traditional
- Property subtype: Single Family Residence
Materials
- Vinyl Siding, Block, Frame
Condition
- Year built: 1979
Utilities & green energy
- Sewer: Public Sewer
- Water: Public
Community & neighborhood
Location
- Region: Loudon
- Subdivision: Forest Hills West
Price history
| Date | Event | Price |
|---|---|---|
| 6/23/2025 | Sold | $325,000$199/sqft |
Source: | ||
| 5/28/2025 | Pending sale | $325,000$199/sqft |
Source: | ||
| 3/13/2025 | Price change | $325,000-3%$199/sqft |
Source: | ||
| 1/9/2025 | Listed for sale | $335,000+6.3%$205/sqft |
Source: | ||
| 2/9/2024 | Sold | $315,000$193/sqft |
Source: | ||
Public tax history
| Year | Property taxes | Tax assessment |
|---|---|---|
| 2024 | $1,444 +13% | $48,825 |
| 2023 | $1,278 +0.9% | $48,825 +0.9% |
| 2022 | $1,267 | $48,400 |
Find assessor info on the county website
Neighborhood: 37774
Nearby schools
GreatSchools rating
- 6/10Loudon Elementary SchoolGrades: PK-5Distance: 1.4 mi
- 5/10Ft Loudoun Middle SchoolGrades: 6-8Distance: 0.9 mi
- 6/10Loudon High SchoolGrades: 9-12Distance: 0.8 mi
Schools provided by the listing agent
- Elementary: Loudon
- Middle: Fort Loudoun
- High: Loudon
Source: East Tennessee Realtors. This data may not be complete. We recommend contacting the local school district to confirm school assignments for this home.

Get pre-qualified for a loan
At Zillow Home Loans, we can pre-qualify you in as little as 5 minutes with no impact to your credit score.An equal housing lender. NMLS #10287.
