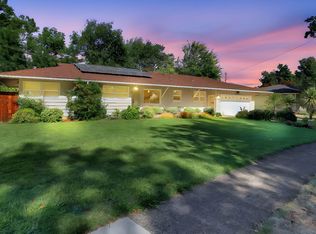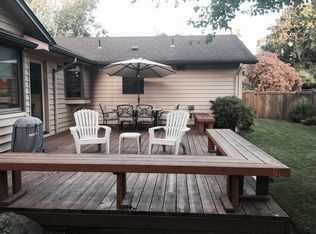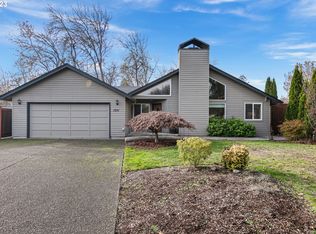Sold
$619,000
1165 Buff Way, Eugene, OR 97401
4beds
1,760sqft
Residential, Single Family Residence
Built in 1959
0.31 Acres Lot
$617,300 Zestimate®
$352/sqft
$2,881 Estimated rent
Home value
$617,300
$562,000 - $679,000
$2,881/mo
Zestimate® history
Loading...
Owner options
Explore your selling options
What's special
This beautifully maintained four-bedroom home is move-in ready and located in the Ferry Street Bridge neighborhood. It offers convenient access to local amenities, including parks, shopping, and schools. Inside, the home features two fireplaces, updated windows, plantation shutters, recessed lighting, hardwood and tile flooring, and a spacious kitchen with stainless steel appliances and a touchless faucet. The primary suite includes a walk-in closet, and recent updates include fresh paint inside and out, as well as central air conditioning for year-round comfort.Situated on a 0.31-acre lot, the property includes a large backyard with a covered patio, a 10x12 powered shed, a garden area, and cross fencing. Outdoor highlights include an RV parking area with a concrete driveway, an irrigation well, a generator connection, covered storage, and a wood stockpile.
Zillow last checked: 8 hours ago
Listing updated: February 20, 2025 at 03:30am
Listed by:
Larissa Mayfield larissa@theoperativegroup.com,
Real Broker
Bought with:
Cambria Trent, 201215805
Hybrid Real Estate
Source: RMLS (OR),MLS#: 24664389
Facts & features
Interior
Bedrooms & bathrooms
- Bedrooms: 4
- Bathrooms: 3
- Full bathrooms: 1
- Partial bathrooms: 2
- Main level bathrooms: 3
Primary bedroom
- Features: Wallto Wall Carpet
- Level: Main
- Area: 210
- Dimensions: 14 x 15
Bedroom 2
- Features: Wallto Wall Carpet
- Level: Main
- Area: 154
- Dimensions: 11 x 14
Bedroom 3
- Features: Hardwood Floors
- Level: Main
- Area: 110
- Dimensions: 10 x 11
Bedroom 4
- Features: Wallto Wall Carpet
- Level: Main
- Area: 77
- Dimensions: 7 x 11
Dining room
- Features: Fireplace, Tile Floor
- Level: Main
- Area: 154
- Dimensions: 11 x 14
Kitchen
- Features: Tile Floor
- Level: Main
- Area: 160
- Width: 16
Living room
- Features: Fireplace, Hardwood Floors
- Level: Main
- Area: 252
- Dimensions: 14 x 18
Heating
- Forced Air, Heat Pump, Fireplace(s)
Cooling
- Central Air, Heat Pump
Appliances
- Included: Built In Oven, Cooktop, Dishwasher, Disposal, Free-Standing Range, Free-Standing Refrigerator, Plumbed For Ice Maker, Electric Water Heater, ENERGY STAR Qualified Water Heater
- Laundry: Laundry Room
Features
- Granite
- Flooring: Hardwood, Wall to Wall Carpet, Tile
- Windows: Vinyl Frames
- Basement: Crawl Space
- Number of fireplaces: 2
- Fireplace features: Wood Burning
Interior area
- Total structure area: 1,760
- Total interior livable area: 1,760 sqft
Property
Parking
- Total spaces: 2
- Parking features: Driveway, On Street, RV Access/Parking, Attached
- Attached garage spaces: 2
- Has uncovered spaces: Yes
Accessibility
- Accessibility features: Minimal Steps, Parking, Walkin Shower, Accessibility
Features
- Levels: One
- Stories: 1
- Patio & porch: Porch
- Exterior features: Garden, Raised Beds, Yard
- Fencing: Fenced
Lot
- Size: 0.31 Acres
- Features: Level, SqFt 10000 to 14999
Details
- Additional structures: PoultryCoop, RVParking
- Parcel number: 0177467
Construction
Type & style
- Home type: SingleFamily
- Architectural style: Ranch
- Property subtype: Residential, Single Family Residence
Materials
- Lap Siding, Wood Siding
- Foundation: Concrete Perimeter
- Roof: Composition
Condition
- Resale
- New construction: No
- Year built: 1959
Utilities & green energy
- Sewer: Public Sewer
- Water: Public, Well
Community & neighborhood
Location
- Region: Eugene
Other
Other facts
- Listing terms: Cash,Conventional,FHA,State GI Loan,VA Loan
- Road surface type: Paved
Price history
| Date | Event | Price |
|---|---|---|
| 2/11/2025 | Sold | $619,000-0.8%$352/sqft |
Source: | ||
| 1/20/2025 | Pending sale | $624,000$355/sqft |
Source: | ||
| 1/15/2025 | Price change | $624,000-1%$355/sqft |
Source: | ||
| 12/18/2024 | Price change | $630,000-1.6%$358/sqft |
Source: | ||
| 12/5/2024 | Listed for sale | $640,000+166.7%$364/sqft |
Source: | ||
Public tax history
| Year | Property taxes | Tax assessment |
|---|---|---|
| 2025 | $5,387 +10.1% | $276,510 -0.4% |
| 2024 | $4,893 +2.6% | $277,541 +3% |
| 2023 | $4,768 +4% | $269,458 +3% |
Find assessor info on the county website
Neighborhood: Cal Young
Nearby schools
GreatSchools rating
- 7/10Holt Elementary SchoolGrades: K-5Distance: 1 mi
- 3/10Monroe Middle SchoolGrades: 6-8Distance: 0.4 mi
- 6/10Sheldon High SchoolGrades: 9-12Distance: 0.5 mi
Schools provided by the listing agent
- Elementary: Willagillespie
- Middle: Monroe
- High: Sheldon
Source: RMLS (OR). This data may not be complete. We recommend contacting the local school district to confirm school assignments for this home.
Get pre-qualified for a loan
At Zillow Home Loans, we can pre-qualify you in as little as 5 minutes with no impact to your credit score.An equal housing lender. NMLS #10287.
Sell for more on Zillow
Get a Zillow Showcase℠ listing at no additional cost and you could sell for .
$617,300
2% more+$12,346
With Zillow Showcase(estimated)$629,646


