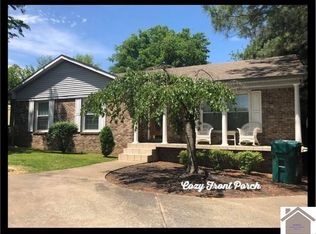Sold for $112,000 on 10/22/25
$112,000
1165 Bleich Rd, Paducah, KY 42003
5beds
3,068sqft
Single Family Residence
Built in 1981
1.95 Acres Lot
$112,500 Zestimate®
$37/sqft
$2,321 Estimated rent
Home value
$112,500
$107,000 - $118,000
$2,321/mo
Zestimate® history
Loading...
Owner options
Explore your selling options
What's special
Home In A Great Location On Large Lot In The Heart Of Lone Oak. Seller Wants Offer ! Close To School, I-24 & All Conveniences! Almost 2 Acres Back To I-24. 5 Bedrooms, 2 Full Baths, 2 Kitchens, 2 Washer/dryer Hook Ups One Up & One Down Plus Bonus Room. Large Primary Bedroom & 2nd Bedroom Plus Washer/dryer Hook Up, Huge Living Room Open To Kitchen Plus Dining Area On Main Level. 3 Bedrooms, Bonus Room, Full Bath, Kitchen & Washer/dryer Hook Up In Basement. Nice Detached 2 Car Garage. Several Gorgeous Huge Pine Trees & A Wonderful Circle Drive! Basement Has Leaked & Has Mold. Basement Was Built & Lived In Back In The 1960's Then 2nd Floor Was Added In 1981. Home Built Like A Tank. No Cracks, In Walls, Or Unlevel Floors, Ceilings Or Door Frames. Seller Says Spots On Ceiling In Living Room Have Been There For Years. Selling As Is. Seller Had Estimates Done For Repairs For Buyer To Look At. They Are On Line In Paragon. Seller Wants An Offer !
Zillow last checked: 8 hours ago
Listing updated: October 22, 2025 at 03:53pm
Listed by:
Jennifer Palmer, CRS 270-519-9000,
Jennifer Palmer Realty
Bought with:
Haylee Hamby, 281406
Keller Williams Experience Realty Paducah Branch
Source: WKRMLS,MLS#: 129300Originating MLS: Paducah
Facts & features
Interior
Bedrooms & bathrooms
- Bedrooms: 5
- Bathrooms: 2
- Full bathrooms: 2
- Main level bedrooms: 2
Primary bedroom
- Level: Main
Bedroom 2
- Level: Main
Bedroom 3
- Level: Basement
Bedroom 4
- Level: Basement
Bathroom
- Features: Double Vanity
Dining room
- Features: Living/Dining
- Level: Main
Family room
- Level: Basement
Kitchen
- Features: Breakfast Area, Eat-in Kitchen, Pantry
- Level: Main
Living room
- Level: Main
Office
- Level: Basement
Heating
- Baseboard, Electric, Multiple Units
Cooling
- Window Unit(s)
Appliances
- Included: Dishwasher, Stove, Electric Water Heater
- Laundry: In Basement, In Bathroom, Washer/Dryer Hookup
Features
- Bookcases, Ceiling Fan(s), Closet Light(s), Walk-In Closet(s), Paneling
- Flooring: Carpet, Vinyl/Linoleum
- Windows: Screens, Storm Window(s), Wood Frames
- Basement: Exterior Entry,Full,Finished,Interior Entry,Kitchen,Walk-Out Access
- Attic: Crawl Space
- Has fireplace: No
Interior area
- Total structure area: 3,068
- Total interior livable area: 3,068 sqft
- Finished area below ground: 1,534
Property
Parking
- Total spaces: 2
- Parking features: Detached, Circular Driveway, Gravel
- Garage spaces: 2
- Has uncovered spaces: Yes
Features
- Levels: Two,Multi-Level
- Stories: 2
- Patio & porch: Covered Porch, Deck
- Exterior features: Lighting
Lot
- Size: 1.95 Acres
- Dimensions: 230 x 597
- Features: Trees, County, Level, Rolling Slope
Details
- Additional structures: Outbuilding
- Parcel number: 097300001401
Construction
Type & style
- Home type: SingleFamily
- Property subtype: Single Family Residence
Materials
- Frame, Vinyl Siding, Dry Wall
- Foundation: Concrete Block, Slab
- Roof: Composition Shingle
Condition
- New construction: No
- Year built: 1981
Utilities & green energy
- Electric: Circuit Breakers, Fuses, Paducah Power Sys
- Gas: Atmos Energy
- Sewer: Septic Tank
- Water: Public, Paducah Water Works
- Utilities for property: Garbage - Private, Natural Gas Available
Community & neighborhood
Security
- Security features: Smoke Detector(s)
Location
- Region: Paducah
- Subdivision: None
Other
Other facts
- Road surface type: Paved
Price history
| Date | Event | Price |
|---|---|---|
| 10/22/2025 | Sold | $112,000-20%$37/sqft |
Source: WKRMLS #129300 Report a problem | ||
| 9/14/2025 | Price change | $140,000-3.4%$46/sqft |
Source: WKRMLS #129300 Report a problem | ||
| 8/19/2025 | Price change | $145,000-3.3%$47/sqft |
Source: WKRMLS #129300 Report a problem | ||
| 7/2/2025 | Price change | $150,000-3.2%$49/sqft |
Source: WKRMLS #129300 Report a problem | ||
| 6/17/2025 | Price change | $155,000-6.1%$51/sqft |
Source: WKRMLS #129300 Report a problem | ||
Public tax history
| Year | Property taxes | Tax assessment |
|---|---|---|
| 2022 | $1,085 +0.1% | $109,100 |
| 2021 | $1,084 -1.2% | $109,100 -1.1% |
| 2020 | $1,097 | $110,300 +145.1% |
Find assessor info on the county website
Neighborhood: Hendron
Nearby schools
GreatSchools rating
- 10/10Hendron Lone Oak Elementary SchoolGrades: PK-3Distance: 0.7 mi
- 7/10Lone Oak Middle SchoolGrades: 6-8Distance: 1.7 mi
- 8/10McCracken County High SchoolGrades: 9-12Distance: 5.7 mi
Schools provided by the listing agent
- Elementary: Hendron
- Middle: Lone Oak Middle
- High: McCracken Co. HS
Source: WKRMLS. This data may not be complete. We recommend contacting the local school district to confirm school assignments for this home.

Get pre-qualified for a loan
At Zillow Home Loans, we can pre-qualify you in as little as 5 minutes with no impact to your credit score.An equal housing lender. NMLS #10287.
