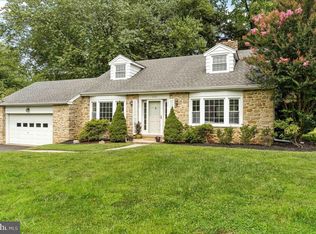Sold for $550,000
$550,000
1165 Beverly Rd, Jenkintown, PA 19046
3beds
2,792sqft
Single Family Residence
Built in 1954
0.37 Acres Lot
$636,000 Zestimate®
$197/sqft
$3,226 Estimated rent
Home value
$636,000
$604,000 - $674,000
$3,226/mo
Zestimate® history
Loading...
Owner options
Explore your selling options
What's special
Welcome to 1165 Beverly Road, a 3 bedroom 3 bath home in the highly sought-after Crosswicks neighborhood in Jenkintown! Open the front door into a sun-soaked main level featuring new bay windows and refinished hardwood floors throughout the house. To the left appears the formal dining room and to the right a bright living room with a gas fireplace. Continue into the open concept eat-in kitchen with granite countertops and a new backsplash that flows into the massive family room with a wood burning fireplace. The first floor also contains one bedroom and one full bathroom. Walk upstairs to the spacious master bedroom featuring two skylights and another cozy gas fireplace. The master also has an ensuite bathroom with shower and a relaxing jacuzzi tub. A third bedroom contains a bumped out space that could be perfect for a work from home office/play area/workout space. Or turn it into a luxurious walk in closet! The second floor is also the location for the laundry room and third full bathroom. A large, dry locked basement is ready to be finished or used as storage. Step out back onto the charming patio to enjoy the outdoors. Additional features include a new roof (2023), new gutters, new HVAC (2023), new ceiling fans and fixtures, updated bathrooms, two-car garage, shed, and enlarged driveway for extra parking. Boasting the award-winning Abington School district and quiet tree lined neighborhood, this beautiful home is in a perfect location that’s close to everything you’ll need. Come see this rare find today!
Zillow last checked: 8 hours ago
Listing updated: October 13, 2023 at 05:02pm
Listed by:
Nick Solomon 610-393-8814,
BHHS Fox & Roach-Blue Bell
Bought with:
Shelby Reese, AB068645
Key Realty Partners LLC
Source: Bright MLS,MLS#: PAMC2081412
Facts & features
Interior
Bedrooms & bathrooms
- Bedrooms: 3
- Bathrooms: 3
- Full bathrooms: 3
- Main level bathrooms: 1
- Main level bedrooms: 1
Basement
- Area: 0
Heating
- Forced Air, Natural Gas
Cooling
- Central Air, Natural Gas
Appliances
- Included: Microwave, Dishwasher, Disposal, Oven, Oven/Range - Electric, Water Heater, Water Treat System, Gas Water Heater
- Laundry: Upper Level, Hookup, Laundry Room
Features
- Attic, Built-in Features, Ceiling Fan(s), Chair Railings, Combination Kitchen/Living, Crown Molding, Dining Area, Entry Level Bedroom, Open Floorplan, Eat-in Kitchen, Kitchen Island, Pantry, Recessed Lighting, Bathroom - Stall Shower, Bathroom - Tub Shower, Upgraded Countertops, Walk-In Closet(s)
- Flooring: Wood
- Windows: Bay/Bow, Double Pane Windows, Skylight(s)
- Basement: Concrete,Garage Access
- Number of fireplaces: 3
- Fireplace features: Gas/Propane, Wood Burning
Interior area
- Total structure area: 2,792
- Total interior livable area: 2,792 sqft
- Finished area above ground: 2,792
- Finished area below ground: 0
Property
Parking
- Total spaces: 8
- Parking features: Storage, Built In, Garage Faces Side, Garage Door Opener, Inside Entrance, Oversized, Attached, Driveway, Off Street
- Attached garage spaces: 2
- Uncovered spaces: 6
Accessibility
- Accessibility features: None
Features
- Levels: Two and One Half
- Stories: 2
- Patio & porch: Patio
- Exterior features: Flood Lights, Rain Gutters, Sidewalks
- Pool features: None
- Has spa: Yes
- Spa features: Bath
Lot
- Size: 0.37 Acres
- Dimensions: 165.00 x 0.00
Details
- Additional structures: Above Grade, Below Grade, Outbuilding
- Parcel number: 300004164009
- Zoning: RES
- Special conditions: Standard
Construction
Type & style
- Home type: SingleFamily
- Architectural style: Cape Cod
- Property subtype: Single Family Residence
Materials
- Frame
- Foundation: Block
Condition
- Very Good
- New construction: No
- Year built: 1954
Utilities & green energy
- Sewer: Public Sewer
- Water: Public
Community & neighborhood
Security
- Security features: Carbon Monoxide Detector(s), Smoke Detector(s)
Location
- Region: Jenkintown
- Subdivision: Crosswicks
- Municipality: ABINGTON TWP
Other
Other facts
- Listing agreement: Exclusive Agency
- Listing terms: Cash,Conventional,FHA,VA Loan
- Ownership: Fee Simple
Price history
| Date | Event | Price |
|---|---|---|
| 10/13/2023 | Sold | $550,000-4.3%$197/sqft |
Source: | ||
| 10/4/2023 | Contingent | $575,000$206/sqft |
Source: Berkshire Hathaway HomeServices Fox & Roach, REALTORS #PAMC2081412 Report a problem | ||
| 9/12/2023 | Pending sale | $575,000$206/sqft |
Source: Berkshire Hathaway HomeServices Fox & Roach, REALTORS #PAMC2081412 Report a problem | ||
| 9/12/2023 | Contingent | $575,000$206/sqft |
Source: | ||
| 9/2/2023 | Listed for sale | $575,000$206/sqft |
Source: | ||
Public tax history
| Year | Property taxes | Tax assessment |
|---|---|---|
| 2025 | $10,728 +5.3% | $222,720 |
| 2024 | $10,192 | $222,720 |
| 2023 | $10,192 +6.5% | $222,720 |
Find assessor info on the county website
Neighborhood: 19046
Nearby schools
GreatSchools rating
- 7/10Mckinley SchoolGrades: K-5Distance: 1.1 mi
- 6/10Abington Junior High SchoolGrades: 6-8Distance: 1.6 mi
- 8/10Abington Senior High SchoolGrades: 9-12Distance: 1.5 mi
Schools provided by the listing agent
- Middle: Abington Junior High School
- High: Abington Senior
- District: Abington
Source: Bright MLS. This data may not be complete. We recommend contacting the local school district to confirm school assignments for this home.
Get a cash offer in 3 minutes
Find out how much your home could sell for in as little as 3 minutes with a no-obligation cash offer.
Estimated market value$636,000
Get a cash offer in 3 minutes
Find out how much your home could sell for in as little as 3 minutes with a no-obligation cash offer.
Estimated market value
$636,000
