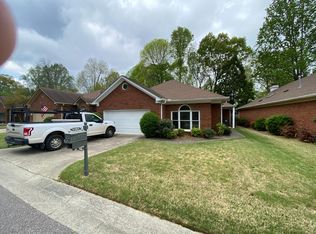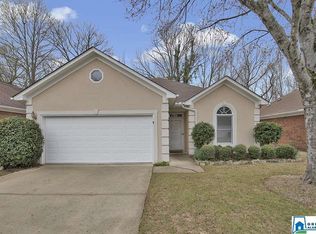Sold for $349,900
$349,900
1165 Berwick Rd, Birmingham, AL 35242
3beds
1,781sqft
Single Family Residence
Built in 1993
6,098.4 Square Feet Lot
$357,900 Zestimate®
$196/sqft
$2,367 Estimated rent
Home value
$357,900
$276,000 - $465,000
$2,367/mo
Zestimate® history
Loading...
Owner options
Explore your selling options
What's special
Welcome to 1165 Berwick Road! This "move in ready" home is 4 sided brick. One level living and no steps with a fantastic location off 280 in Greystone Ridge! 3 bedrooms and 2 full bath with a split bedroom floor plan and 9' ceilings! New Paint, carpet and luxury vinyl hardwood throughout! Plantation shutters & stainless steel appliances. Private, wooded & fenced backyard with covered patio! Don't miss the secret garden through the back gate into another fenced in area. The HVAC is a top of the line Trane unit. It was installed in 2017 and the Rheem hot water heater was installed in 2022! Close to hospitals, shopping and schools! Hurry!
Zillow last checked: 8 hours ago
Listing updated: January 08, 2025 at 02:20pm
Listed by:
Carolyn Ramey 205-447-2537,
ARC Realty 280
Bought with:
Lindsey Kenwright
LAH Sotheby's International Realty Homewood
Source: GALMLS,MLS#: 21397355
Facts & features
Interior
Bedrooms & bathrooms
- Bedrooms: 3
- Bathrooms: 2
- Full bathrooms: 2
Primary bedroom
- Level: First
Bedroom 1
- Level: First
Bedroom 2
- Level: First
Primary bathroom
- Level: First
Bathroom 1
- Level: First
Dining room
- Level: First
Family room
- Level: First
Kitchen
- Features: Stone Counters
- Level: First
Basement
- Area: 0
Heating
- Central
Cooling
- Central Air
Appliances
- Included: Dishwasher, Microwave, Electric Oven, Refrigerator, Stainless Steel Appliance(s), Gas Water Heater
- Laundry: Electric Dryer Hookup, Washer Hookup, Main Level, Laundry Room, Laundry (ROOM), Yes
Features
- Recessed Lighting, High Ceilings, Crown Molding, Smooth Ceilings, Soaking Tub, Separate Shower, Tub/Shower Combo, Walk-In Closet(s)
- Flooring: Carpet, Laminate, Tile
- Attic: Pull Down Stairs,Yes
- Number of fireplaces: 1
- Fireplace features: Marble (FIREPL), Family Room, Gas
Interior area
- Total interior livable area: 1,781 sqft
- Finished area above ground: 1,781
- Finished area below ground: 0
Property
Parking
- Total spaces: 2
- Parking features: Attached, Driveway, Parking (MLVL), Garage Faces Front
- Attached garage spaces: 2
- Has uncovered spaces: Yes
Features
- Levels: One
- Stories: 1
- Patio & porch: Covered, Patio
- Exterior features: Sprinkler System
- Pool features: None
- Fencing: Fenced
- Has view: Yes
- View description: None
- Waterfront features: No
Lot
- Size: 6,098 sqft
Details
- Parcel number: 039320003148.000
- Special conditions: N/A
Construction
Type & style
- Home type: SingleFamily
- Property subtype: Single Family Residence
- Attached to another structure: Yes
Materials
- Brick
- Foundation: Slab
Condition
- Year built: 1993
Utilities & green energy
- Water: Public
- Utilities for property: Sewer Connected, Underground Utilities
Community & neighborhood
Location
- Region: Birmingham
- Subdivision: Greystone Ridge
Other
Other facts
- Price range: $349.9K - $349.9K
Price history
| Date | Event | Price |
|---|---|---|
| 1/8/2025 | Sold | $349,900-2.8%$196/sqft |
Source: | ||
| 11/16/2024 | Contingent | $359,900$202/sqft |
Source: | ||
| 10/23/2024 | Price change | $359,900-2.7%$202/sqft |
Source: | ||
| 10/14/2024 | Price change | $369,900-3.9%$208/sqft |
Source: | ||
| 10/2/2024 | Price change | $384,900-3.8%$216/sqft |
Source: | ||
Public tax history
| Year | Property taxes | Tax assessment |
|---|---|---|
| 2025 | -- | $28,960 +1.8% |
| 2024 | -- | $28,460 +3.6% |
| 2023 | -- | $27,480 +14.9% |
Find assessor info on the county website
Neighborhood: 35242
Nearby schools
GreatSchools rating
- 10/10Greystone Elementary SchoolGrades: PK-5Distance: 0.7 mi
- 10/10Berry Middle SchoolGrades: 6-8Distance: 4.4 mi
- 10/10Spain Park High SchoolGrades: 9-12Distance: 4.3 mi
Schools provided by the listing agent
- Elementary: Greystone
- Middle: Berry
- High: Spain Park
Source: GALMLS. This data may not be complete. We recommend contacting the local school district to confirm school assignments for this home.
Get a cash offer in 3 minutes
Find out how much your home could sell for in as little as 3 minutes with a no-obligation cash offer.
Estimated market value$357,900
Get a cash offer in 3 minutes
Find out how much your home could sell for in as little as 3 minutes with a no-obligation cash offer.
Estimated market value
$357,900

