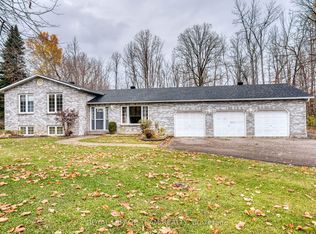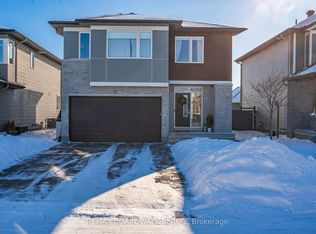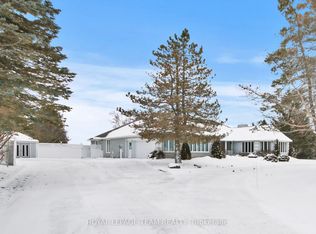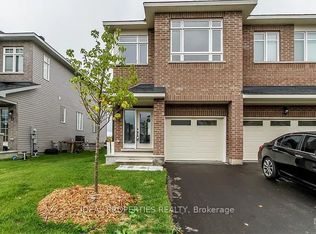Come live your COUNTRY DREAM! Sitting on OVER 100 ACRES with its own private POND, this beautiful 4 bedroom/4 bathroom family home is sure to IMPRESS! Quality upgrades/features include HARDWOOD and ceramic floors throughout main and second level, 3 spacious bedrooms on the second level featuring an ensuite and cheater ensuite, FIREPLACES in both family rooms, a WALK-OUT lower level featuring a spacious 4th bedroom with ensuite and a large family room leading out to a beautifully landscaped patio with hot tub! All of this located minutes away from everything Carleton Place has to offer. DO NOT MISS OUT on a chance to call this AMAZING property home! Check out the video and book your showing today!
This property is off market, which means it's not currently listed for sale or rent on Zillow. This may be different from what's available on other websites or public sources.



