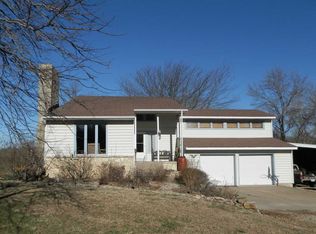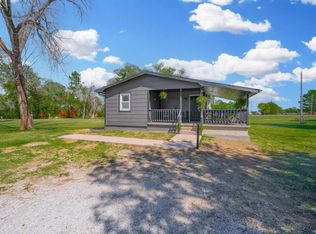Check out this quad-level four bedroom, three bath country style home with a two bedroom and one and a half bath guest house on almost 10 acres! Additionally, this property features a five stall barn with tack and storage room, a heated indoor pool with entertainment area, and garages for both RV and a boat. Step inside the main house to a large kitchen with huge island/eating bar and a big walk-in pantry. Located upstairs are three bedrooms including the master bedroom which features his-and-her closets and a private master bath. Downstairs consists of two more levels and includes the laundry room, a utility/storage room, and the fourth bedroom with a bonus area. The guest house is an open floor plan, all on one level, that is not only great for guests but also for possible rental income. What a treat this property is and a MUST SEE!!!
This property is off market, which means it's not currently listed for sale or rent on Zillow. This may be different from what's available on other websites or public sources.


