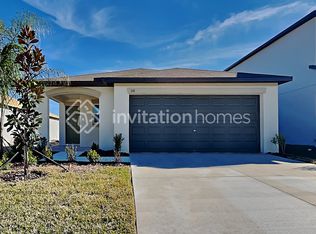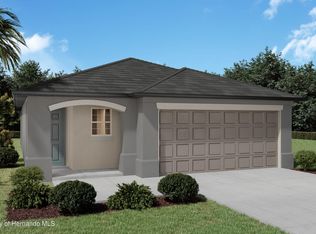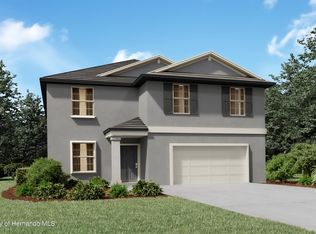Sold for $388,335 on 11/22/23
$388,335
11649 Lavender Loop, Spring Hill, FL 34609
6beds
3,092sqft
Single Family Residence
Built in 2023
5,750 Square Feet Lot
$388,100 Zestimate®
$126/sqft
$2,849 Estimated rent
Home value
$388,100
$369,000 - $408,000
$2,849/mo
Zestimate® history
Loading...
Owner options
Explore your selling options
What's special
Under Construction. One of the largest plans in this collection, this two-story home has an abundance of space with six bedrooms to offer restful retreats for the whole family. Off the foyer is a versatile flex space, followed by a modern free-flowing design to add a sense of unity amid the open kitchen, dining room and family room. The second floor is host to the sprawling owner’s suite and a large loft for shared entertainment. Verano can be found in Florida’s Nature Coast, Spring Hill is home to the famous Weeki Wachee Springs State Park where live mermaids and water-borne adventures abound. Verano is two miles from the Suncoast Parkway, bringing easy access to Tampa and tons of local restaurants, shopping and entertainment options.. Interior photos disclosed are different from the actual model being built.
Zillow last checked: 8 hours ago
Listing updated: November 25, 2023 at 03:13pm
Listing Provided by:
Ben Goldstein 813-917-9080,
LENNAR REALTY 844-277-5790
Bought with:
Jonathan Rath, 3332355
DALTON WADE INC
Source: Stellar MLS,MLS#: T3449179 Originating MLS: Tampa
Originating MLS: Tampa

Facts & features
Interior
Bedrooms & bathrooms
- Bedrooms: 6
- Bathrooms: 3
- Full bathrooms: 3
Primary bedroom
- Features: Walk-In Closet(s)
- Level: Second
- Dimensions: 14x20
Other
- Features: Built-in Closet
- Level: First
- Dimensions: 11x11
Bedroom 2
- Features: Built-in Closet
- Level: Second
- Dimensions: 11x13
Bedroom 3
- Features: Built-in Closet
- Level: Second
- Dimensions: 11x12
Bedroom 4
- Features: Built-in Closet
- Level: Second
- Dimensions: 11x12
Bedroom 5
- Features: Built-in Closet
- Level: Second
- Dimensions: 11x11
Den
- Level: First
- Dimensions: 11x13
Dining room
- Level: First
- Dimensions: 10x12
Kitchen
- Level: First
- Dimensions: 10x13
Living room
- Level: First
- Dimensions: 16x19
Loft
- Level: Second
- Dimensions: 16x14
Heating
- Central
Cooling
- Central Air
Appliances
- Included: Dishwasher, Disposal, Dryer, Microwave, Range, Refrigerator, Washer
Features
- Other
- Flooring: Carpet, Ceramic Tile
- Has fireplace: No
Interior area
- Total structure area: 3,492
- Total interior livable area: 3,092 sqft
Property
Parking
- Total spaces: 2
- Parking features: Garage - Attached
- Attached garage spaces: 2
- Details: Garage Dimensions: 22X21
Features
- Levels: Two
- Stories: 2
- Exterior features: Other
Lot
- Size: 5,750 sqft
Details
- Parcel number: 3223180200000000910
- Zoning: MPUD
- Special conditions: None
Construction
Type & style
- Home type: SingleFamily
- Property subtype: Single Family Residence
Materials
- Block, Stucco
- Foundation: Slab
- Roof: Shingle
Condition
- Under Construction
- New construction: Yes
- Year built: 2023
Details
- Builder model: RICHMOND
- Builder name: LENNAR
Utilities & green energy
- Sewer: Public Sewer
- Water: Public
- Utilities for property: Cable Available
Community & neighborhood
Location
- Region: Spring Hill
- Subdivision: VERANO
HOA & financial
HOA
- Has HOA: Yes
- HOA fee: $57 monthly
- Association name: MIKE SPALL
Other fees
- Pet fee: $0 monthly
Other financial information
- Total actual rent: 0
Other
Other facts
- Listing terms: Cash,Conventional,FHA,VA Loan
- Ownership: Fee Simple
- Road surface type: Paved
Price history
| Date | Event | Price |
|---|---|---|
| 11/22/2023 | Sold | $388,335$126/sqft |
Source: | ||
| 6/5/2023 | Pending sale | $388,335$126/sqft |
Source: | ||
| 5/29/2023 | Listed for sale | $388,335$126/sqft |
Source: | ||
Public tax history
Tax history is unavailable.
Neighborhood: 34609
Nearby schools
GreatSchools rating
- 6/10Suncoast Elementary SchoolGrades: PK-5Distance: 0.9 mi
- 5/10Powell Middle SchoolGrades: 6-8Distance: 4.4 mi
- 4/10Frank W. Springstead High SchoolGrades: 9-12Distance: 3.5 mi
Schools provided by the listing agent
- Elementary: Suncoast Elementary
- Middle: Powell Middle
- High: Hernando High
Source: Stellar MLS. This data may not be complete. We recommend contacting the local school district to confirm school assignments for this home.
Get a cash offer in 3 minutes
Find out how much your home could sell for in as little as 3 minutes with a no-obligation cash offer.
Estimated market value
$388,100
Get a cash offer in 3 minutes
Find out how much your home could sell for in as little as 3 minutes with a no-obligation cash offer.
Estimated market value
$388,100


