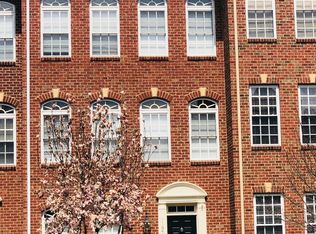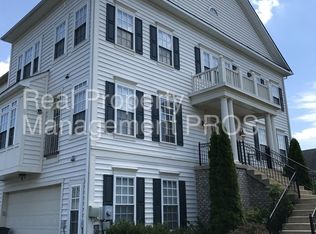Sold for $560,000 on 07/10/24
$560,000
11648 Iron Brigade Unit Ave, Bristow, VA 20136
3beds
1,984sqft
Townhouse
Built in 2005
1,999 Square Feet Lot
$551,500 Zestimate®
$282/sqft
$2,923 Estimated rent
Home value
$551,500
$524,000 - $579,000
$2,923/mo
Zestimate® history
Loading...
Owner options
Explore your selling options
What's special
Exquisitely maintained and rarely available, this 3-level townhome in New Bristow Village offers a perfect blend of comfort and style. The main level features a versatile den/office/flex room with elegant French doors. The deluxe kitchen boasts stainless steel appliances, recessed lighting, oak cabinets, a large island, and updated granite countertops (2019). A three-sided gas fireplace between the dining and living areas adds a cozy ambiance. The second floor is adorned with beautiful luxury vinyl plank flooring throughout. The spacious primary bedroom on the top level includes a sizeable walk-in closet and updated light and plumbing fixtures. Laundry is on the bedroom level. The property also features a long driveway for ample parking, complementing the rear-loading 2-car garage. Recent upgrades include a new HVAC unit (2024), a composite deck (2021), and a new roof (2020).
Zillow last checked: 8 hours ago
Listing updated: July 10, 2024 at 05:02pm
Listed by:
Rot Ouy 703-498-7947,
Samson Properties
Bought with:
Dave Wills, 0225194634
Long & Foster Real Estate, Inc.
Source: Bright MLS,MLS#: VAPW2073168
Facts & features
Interior
Bedrooms & bathrooms
- Bedrooms: 3
- Bathrooms: 4
- Full bathrooms: 2
- 1/2 bathrooms: 2
- Main level bathrooms: 1
Basement
- Area: 800
Heating
- Forced Air, Natural Gas
Cooling
- Central Air, Ceiling Fan(s), Electric
Appliances
- Included: Microwave, Dishwasher, Disposal, Dryer, Exhaust Fan, Washer, Cooktop, Stainless Steel Appliance(s), Refrigerator, Gas Water Heater
Features
- Attic, Ceiling Fan(s), Combination Kitchen/Dining, Dining Area, Open Floorplan, Kitchen Island, Primary Bath(s), Recessed Lighting, Upgraded Countertops
- Flooring: Ceramic Tile, Luxury Vinyl, Carpet
- Has basement: No
- Number of fireplaces: 1
- Fireplace features: Double Sided, Gas/Propane
Interior area
- Total structure area: 2,400
- Total interior livable area: 1,984 sqft
- Finished area above ground: 1,600
- Finished area below ground: 384
Property
Parking
- Total spaces: 2
- Parking features: Garage Faces Rear, Garage Door Opener, Inside Entrance, Asphalt, Attached, Driveway
- Attached garage spaces: 2
- Has uncovered spaces: Yes
Accessibility
- Accessibility features: None
Features
- Levels: Three
- Stories: 3
- Patio & porch: Deck
- Pool features: Community
Lot
- Size: 1,999 sqft
Details
- Additional structures: Above Grade, Below Grade
- Parcel number: 7594594470
- Zoning: PMR
- Special conditions: Standard
Construction
Type & style
- Home type: Townhouse
- Architectural style: Traditional
- Property subtype: Townhouse
Materials
- Brick Veneer
- Foundation: Concrete Perimeter
- Roof: Architectural Shingle
Condition
- Excellent
- New construction: No
- Year built: 2005
Utilities & green energy
- Sewer: Public Sewer
- Water: Public
- Utilities for property: Electricity Available, Natural Gas Available
Community & neighborhood
Location
- Region: Bristow
- Subdivision: New Bristow Village
HOA & financial
HOA
- Has HOA: Yes
- HOA fee: $155 monthly
- Amenities included: Basketball Court, Clubhouse, Fitness Center, Tot Lots/Playground, Tennis Court(s), Pool
- Services included: Common Area Maintenance, Snow Removal, Trash
- Association name: NATIONAL REALTY PARTNERS
Other
Other facts
- Listing agreement: Exclusive Right To Sell
- Ownership: Fee Simple
Price history
| Date | Event | Price |
|---|---|---|
| 7/10/2024 | Sold | $560,000+0%$282/sqft |
Source: | ||
| 6/24/2024 | Pending sale | $559,990$282/sqft |
Source: | ||
| 6/21/2024 | Listed for sale | $559,990+49.3%$282/sqft |
Source: | ||
| 6/28/2019 | Sold | $375,000+47.1%$189/sqft |
Source: Public Record | ||
| 8/30/2010 | Sold | $255,000-8.9%$129/sqft |
Source: Public Record | ||
Public tax history
| Year | Property taxes | Tax assessment |
|---|---|---|
| 2025 | $4,693 +12.6% | $478,600 +14.2% |
| 2024 | $4,169 -0.4% | $419,200 +4.2% |
| 2023 | $4,186 -4% | $402,300 +4.5% |
Find assessor info on the county website
Neighborhood: 20136
Nearby schools
GreatSchools rating
- 7/10T. Clay Wood Elementary SchoolGrades: PK-5Distance: 2 mi
- 7/10E.H. Marsteller Middle SchoolGrades: 6-8Distance: 2.1 mi
- 5/10Brentsville District High SchoolGrades: 9-12Distance: 2.8 mi
Schools provided by the listing agent
- Elementary: T Clay Wood
- Middle: Marsteller
- District: Prince William County Public Schools
Source: Bright MLS. This data may not be complete. We recommend contacting the local school district to confirm school assignments for this home.
Get a cash offer in 3 minutes
Find out how much your home could sell for in as little as 3 minutes with a no-obligation cash offer.
Estimated market value
$551,500
Get a cash offer in 3 minutes
Find out how much your home could sell for in as little as 3 minutes with a no-obligation cash offer.
Estimated market value
$551,500

