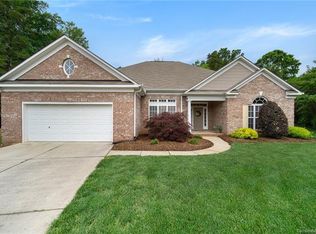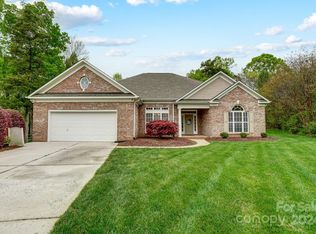Fantastic home that shows like a model, situated on a cul-de-sac lot that backs up to community green space. Great room features gas fireplace, crown molding & cathedral ceilings. Dining Rm has Trey ceilings, chair rail & crown molding. Kitchen features a eat in kitchen. Master Br also has trey ceilings & custom walk in closet. Large bonus Rm w/ walk out attic storage. Min from 485. Low county taxes only.
This property is off market, which means it's not currently listed for sale or rent on Zillow. This may be different from what's available on other websites or public sources.

