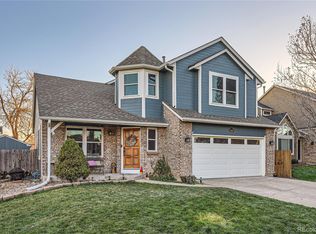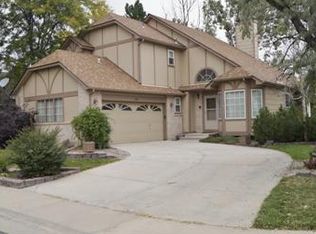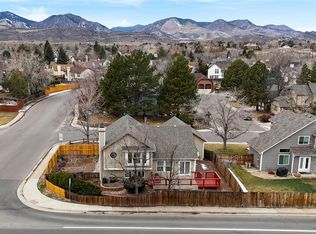Sold for $645,000 on 06/17/24
$645,000
11646 W Prentice Drive, Littleton, CO 80127
3beds
2,394sqft
Single Family Residence
Built in 1986
7,261 Square Feet Lot
$620,300 Zestimate®
$269/sqft
$3,299 Estimated rent
Home value
$620,300
$577,000 - $664,000
$3,299/mo
Zestimate® history
Loading...
Owner options
Explore your selling options
What's special
Welcome to 11646 West Prentice Drive, a charming home nestled in the heart of Littleton, CO. This inviting property boasts 3 spacious bedrooms and 2.5 baths, offering both comfort and convenience. As you step inside, you'll be greeted by a living space filled with natural light, creating a warm and welcoming atmosphere. The living room features elegant hardwood floors and then there is also a bonus family room with a cozy fireplace, perfect for relaxing evenings. The adjacent kitchen is complete with stainless steel appliances, granite countertops, and ample cabinetry with pantry. Upstairs, the generous primary bedroom offers a private retreat with an en-suite bath, featuring a vanity, soaking tub, and separate shower. Two additional well-appointed bedrooms and a full bath provide plenty of space for family, guests, or a home office. The outdoor space is equally impressive, with a beautifully landscaped yard and a spacious patio—perfect for summer barbecues and outdoor gatherings. The attached two-car garage provides ample storage and parking.
Located just minutes from sought-after JeffCo Schools, parks, shopping, and dining options. With easy access to major highways, commuting to Denver and surrounding areas is a breeze. Don't miss the opportunity to make this home your own and experience all that this Littleton gem has to offer!
Zillow last checked: 8 hours ago
Listing updated: October 01, 2024 at 11:05am
Listed by:
Teiah Cox 303-717-6015 TCOX@MILEHIGHABODE.COM,
Bradford Real Estate
Bought with:
Lisa Reyna, 100075702
Real Broker, LLC DBA Real
Source: REcolorado,MLS#: 6421896
Facts & features
Interior
Bedrooms & bathrooms
- Bedrooms: 3
- Bathrooms: 2
- Full bathrooms: 1
- 3/4 bathrooms: 1
- Main level bathrooms: 1
Primary bedroom
- Level: Upper
- Area: 210 Square Feet
- Dimensions: 15 x 14
Bedroom
- Description: First Bedroom After Primary Bedroom
- Level: Upper
- Area: 130 Square Feet
- Dimensions: 10 x 13
Bedroom
- Description: Second Bedrom At The Top Of The Stairs Before Hall Bathroom
- Level: Upper
- Area: 121 Square Feet
- Dimensions: 11 x 11
Primary bathroom
- Level: Upper
- Area: 56 Square Feet
- Dimensions: 7 x 8
Bathroom
- Description: Hall Bathroom
- Level: Main
- Area: 40 Square Feet
- Dimensions: 5 x 8
Dining room
- Level: Main
- Area: 110 Square Feet
- Dimensions: 11 x 10
Kitchen
- Level: Main
- Area: 143 Square Feet
- Dimensions: 11 x 13
Laundry
- Level: Main
- Area: 15 Square Feet
- Dimensions: 3 x 5
Living room
- Description: Formal
- Level: Main
- Area: 252 Square Feet
- Dimensions: 14 x 18
Living room
- Description: Living Space With Fireplace
- Level: Main
- Area: 182 Square Feet
- Dimensions: 13 x 14
Heating
- Forced Air
Cooling
- Central Air
Appliances
- Included: Dishwasher, Disposal, Microwave, Oven, Refrigerator
Features
- Ceiling Fan(s), Granite Counters, High Ceilings, Walk-In Closet(s)
- Flooring: Carpet, Wood
- Windows: Skylight(s), Window Coverings
- Basement: Partial
- Number of fireplaces: 1
- Fireplace features: Family Room, Wood Burning
Interior area
- Total structure area: 2,394
- Total interior livable area: 2,394 sqft
- Finished area above ground: 1,802
- Finished area below ground: 0
Property
Parking
- Total spaces: 2
- Parking features: Concrete
- Attached garage spaces: 2
Features
- Levels: Multi/Split
- Patio & porch: Front Porch, Patio
- Fencing: Full
Lot
- Size: 7,261 sqft
- Features: Cul-De-Sac, Landscaped, Sprinklers In Front, Sprinklers In Rear
Details
- Parcel number: 162908
- Zoning: P-D
- Special conditions: Standard
Construction
Type & style
- Home type: SingleFamily
- Architectural style: Traditional
- Property subtype: Single Family Residence
Materials
- Wood Siding
- Roof: Composition
Condition
- Year built: 1986
Utilities & green energy
- Water: Public
- Utilities for property: Cable Available, Electricity Connected
Community & neighborhood
Security
- Security features: Carbon Monoxide Detector(s), Smoke Detector(s)
Location
- Region: Littleton
- Subdivision: Country West
Other
Other facts
- Listing terms: Cash,Conventional,FHA,VA Loan
- Ownership: Individual
- Road surface type: Paved
Price history
| Date | Event | Price |
|---|---|---|
| 6/17/2024 | Sold | $645,000+2.4%$269/sqft |
Source: | ||
| 6/2/2024 | Pending sale | $630,000$263/sqft |
Source: | ||
| 5/30/2024 | Listed for sale | $630,000+112.5%$263/sqft |
Source: | ||
| 11/7/2013 | Sold | $296,500+0.5%$124/sqft |
Source: Public Record | ||
| 10/13/2013 | Listed for sale | $295,000+20.5%$123/sqft |
Source: Keller Williams - Denver Park Meadows #1237180 | ||
Public tax history
| Year | Property taxes | Tax assessment |
|---|---|---|
| 2024 | $3,760 +24.6% | $37,717 |
| 2023 | $3,017 -1.2% | $37,717 +27.2% |
| 2022 | $3,052 +4.2% | $29,648 -2.8% |
Find assessor info on the county website
Neighborhood: 80127
Nearby schools
GreatSchools rating
- 5/10Mount Carbon Elementary SchoolGrades: PK-5Distance: 0.8 mi
- 5/10Summit Ridge Middle SchoolGrades: 6-8Distance: 1.2 mi
- 8/10Dakota Ridge Senior High SchoolGrades: 9-12Distance: 1.5 mi
Schools provided by the listing agent
- Elementary: Mount Carbon
- Middle: Summit Ridge
- High: Dakota Ridge
- District: Jefferson County R-1
Source: REcolorado. This data may not be complete. We recommend contacting the local school district to confirm school assignments for this home.
Get a cash offer in 3 minutes
Find out how much your home could sell for in as little as 3 minutes with a no-obligation cash offer.
Estimated market value
$620,300
Get a cash offer in 3 minutes
Find out how much your home could sell for in as little as 3 minutes with a no-obligation cash offer.
Estimated market value
$620,300


