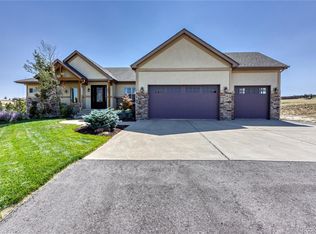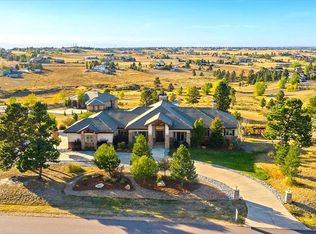Spectacular property nestled in the countryside of Parker! Step out onto your private, wrap around deck and enjoy your morning coffee with a view of the mountains. Be entertained watching nature at it's best with wildlife visitors peeking between the mature pine trees. From the moment you enter the grand front entrance, the soaring ceilings will draw you in to notice the custom, high-end finishes everywhere you turn. A nook for coffee/wine bar accommodations, a see-thru fireplace peeking out to the deck, bathrooms with exceptional upgrades boast just a few of the homes beautiful features. The upstairs master bedroom has three tall picture windows overlooking the 2.87 acres of private land. The master bathroom has two side-by-side closets, also with windows looking out over the acreage. The gourmet kitchen proudly displays top of the line GE appliances with three ovens, a six burner gas cooktop and two butler pantries. The basement also has special features...with a sizable bedroom, attached bathroom, a large wet bar, a pellet burning stove, all walking out to a flagstone deck with a sitting area and fire pit. Modern safety features include alarm system and fire suppression system. In the evening, enjoy your refreshment underneath the canopy of Parker's starlit skies. During the Summer this home is green and lush; during the Winter it looks like a fairy tale setting. This home has the best of country living but minutes from downtown Parker, Southlands Shopping Center and a 30 minute commute to DIA Airport. This is the place where you can allow worries to melt away and live the life of luxury.
This property is off market, which means it's not currently listed for sale or rent on Zillow. This may be different from what's available on other websites or public sources.

