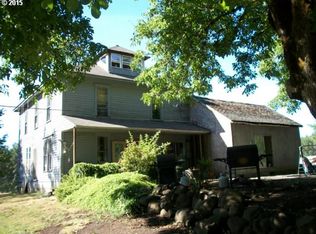Secluded custom home with many extras; central alarm, wood burning fireplace, 17' living room ceiling with full loft upstairs, 10' ceilings throughout, over sized master, 2 double french doors, jacuzzi tub, tile in kitchen/bathrooms/entry, breakfast nook, hickory cabinets, large covered deck, covered front porch, timber deferral on 7 acres, finished wood work throughout, lots of storage.
This property is off market, which means it's not currently listed for sale or rent on Zillow. This may be different from what's available on other websites or public sources.
