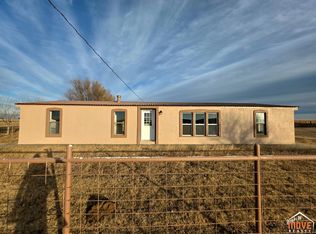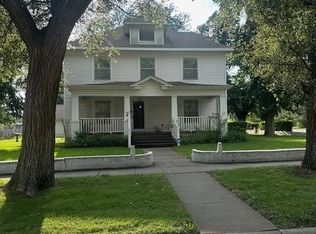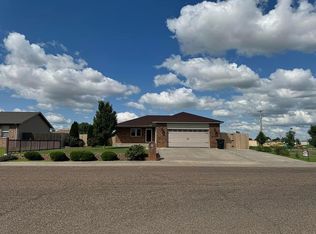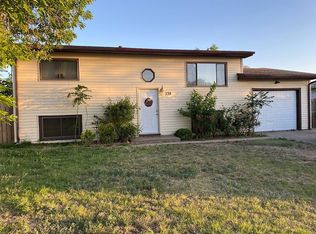Hidden amongst mature trees is a private oasis just a short 13 mile drive east of Liberal on highway 54. .All electric brick home with 4 bedrooms, 3 baths, formal dining room, kitchen with appliances included, main level laundry room with washer & dryer included. New blinds and new flooring give this home a fresh new look. Enjoy country view from the open deck or covered patio. Detached 2 car garage with a shop area and 220 electric, storage shed, barn, plus plenty of acres for animals. Septic redone in 2023, new pump on the well 10/2024, water/sewer hookups by barn for mobile home and plenty of parking for any extras you might have. Call for your appointment to view this country home.
For sale
$299,000
11645 Road R, Liberal, KS 67901
4beds
1,975sqft
Est.:
Single Family Residence, Residential
Built in 1971
47.51 Acres Lot
$-- Zestimate®
$151/sqft
$-- HOA
What's special
Brick homeFormal dining roomCountry viewNew flooringCovered patioOpen deckPrivate oasis
- 268 days |
- 414 |
- 20 |
Zillow last checked: 8 hours ago
Listing updated: December 30, 2025 at 03:54am
Listed by:
Stephanie K. Hall,
Heritage Real Estate Group, In
Source: Southwest Kansas MLS,MLS#: 13922Originating MLS: Southwest Kansas MLS
Tour with a local agent
Facts & features
Interior
Bedrooms & bathrooms
- Bedrooms: 4
- Bathrooms: 3
- Full bathrooms: 1
- 3/4 bathrooms: 2
Primary bedroom
- Features: Walk-In Closet(s)
- Area: 234.36
- Dimensions: 12.4 x 18.9
Bedroom 2
- Area: 141.36
- Dimensions: 11.4 x 12.4
Bedroom 3
- Area: 132.24
- Dimensions: 11.4 x 11.6
Bedroom 4
- Area: 302.76
- Dimensions: 17.4 x 17.4
Bedroom 5
- Area: 0
- Dimensions: 0 x 0
Primary bathroom
- Features: Shower Bath
Dining room
- Features: Bar
- Area: 114
- Dimensions: 11.4 x 10
Family room
- Area: 0
- Dimensions: 0 x 0
Kitchen
- Features: Breakfast Bar, Pantry
- Area: 223.2
- Dimensions: 9.3 x 24
Living room
- Area: 178.22
- Dimensions: 13.4 x 13.3
Basement
- Area: 0
Heating
- Electric
Cooling
- Central Air
Appliances
- Included: Oven, Dishwasher, Electric Water Heater
Features
- Windows: Storm Window(s), Window Coverings
- Has basement: No
- Has fireplace: No
Interior area
- Total structure area: 1,975
- Total interior livable area: 1,975 sqft
Property
Parking
- Total spaces: 2
- Parking features: Double Detached, Driveway, Paved
- Garage spaces: 2
Features
- Levels: One
- Stories: 1
- Patio & porch: Covered, Deck
Lot
- Size: 47.51 Acres
Details
- Additional structures: Storage Shed
- Parcel number: 1072500000002000
- Zoning description: Agricultural Dist
Construction
Type & style
- Home type: SingleFamily
- Architectural style: Ranch
- Property subtype: Single Family Residence, Residential
Materials
- Brick
- Roof: Composition
Condition
- Year built: 1971
Utilities & green energy
- Sewer: Septic Tank
- Water: Well
Community & HOA
Location
- Region: Liberal
Financial & listing details
- Price per square foot: $151/sqft
- Tax assessed value: $134,930
- Annual tax amount: $2,422
- Date on market: 4/24/2025
- Listing agreement: Dsgntd Seller Agent
- Inclusions: Kitchen Appliances, Washer/Dryer, Detached Garage, Shed, Barn, Hot Tub.
Estimated market value
Not available
Estimated sales range
Not available
$2,011/mo
Price history
Price history
| Date | Event | Price |
|---|---|---|
| 10/21/2025 | Listed for sale | $299,000$151/sqft |
Source: Southwest Kansas MLS #13922 Report a problem | ||
| 9/25/2025 | Listing removed | $299,000$151/sqft |
Source: Southwest Kansas MLS #13922 Report a problem | ||
| 4/24/2025 | Listed for sale | $299,000-14.6%$151/sqft |
Source: Southwest Kansas MLS #13922 Report a problem | ||
| 4/21/2025 | Listing removed | $350,000$177/sqft |
Source: Southwest Kansas MLS #13092 Report a problem | ||
| 1/15/2025 | Listed for sale | $350,000$177/sqft |
Source: Southwest Kansas MLS #13092 Report a problem | ||
Public tax history
Public tax history
| Year | Property taxes | Tax assessment |
|---|---|---|
| 2025 | -- | $15,732 +11.8% |
| 2024 | $1,838 +1.1% | $14,070 +1.9% |
| 2023 | $1,817 +6.7% | $13,808 +5.8% |
Find assessor info on the county website
BuyAbility℠ payment
Est. payment
$1,945/mo
Principal & interest
$1421
Property taxes
$419
Home insurance
$105
Climate risks
Neighborhood: 67901
Nearby schools
GreatSchools rating
- NAKismet Elementary SchoolGrades: PK-2Distance: 4.5 mi
- 3/10Southwestern Heights Jr/Sr High SchoolGrades: 6-12Distance: 7.7 mi
- 5/10Plains Elementary SchoolGrades: 3-5Distance: 11.5 mi
- Loading
- Loading



