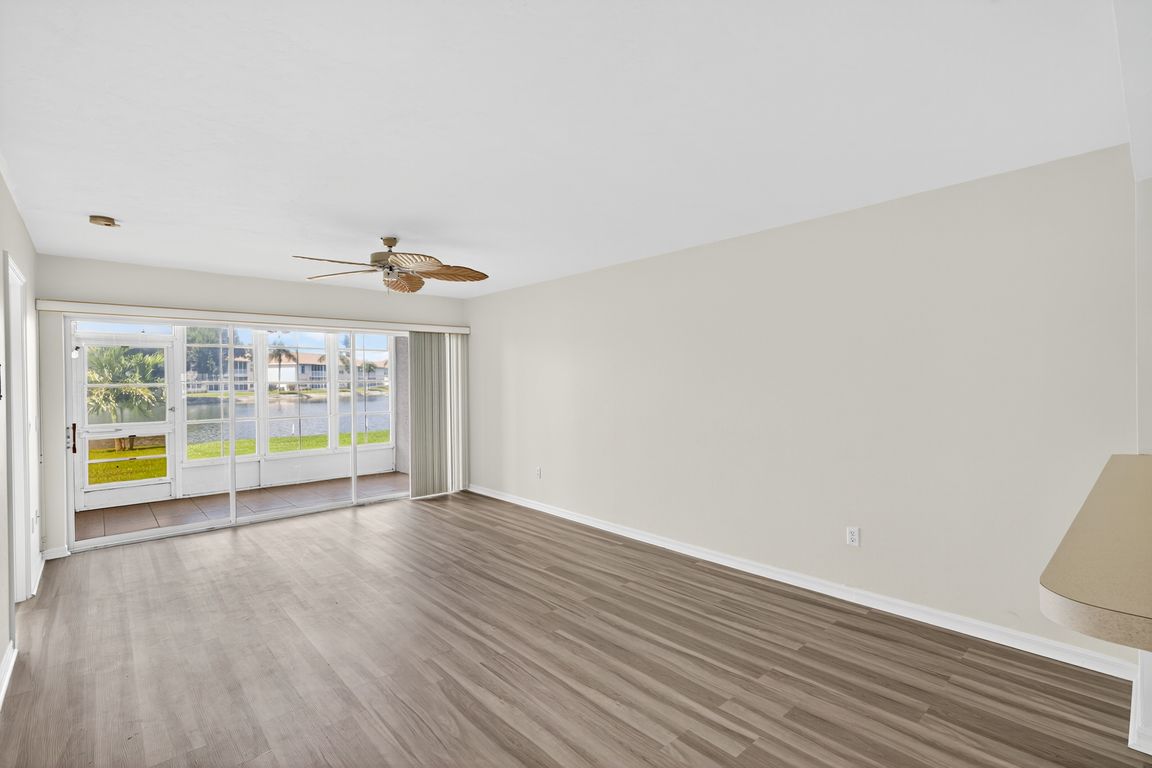
For salePrice cut: $25.1K (10/21)
$199,900
3beds
1,348sqft
11644 SW Egret Cir APT 701, Lake Suzy, FL 34269
3beds
1,348sqft
Condominium
Built in 2001
1 Garage space
$148 price/sqft
$371 monthly HOA fee
What's special
Private patioPrivate en-suite bathroomOpen-concept layoutAmple storageStunning panoramic lake viewsGenerously sized primary suiteIn-unit laundry
Welcome to Crystal Bay! Step into this beautifully maintained 3-bedroom, 2-bathroom end-unit condo perfectly positioned on the highly sought-after first floor with stunning panoramic lake views. Offering a spacious and thoughtfully designed open-concept layout, this home is filled with natural light that enhances its warm and welcoming ambiance. ...
- 81 days |
- 274 |
- 9 |
Source: Stellar MLS,MLS#: A4665266 Originating MLS: Osceola
Originating MLS: Osceola
Travel times
Living Room
Kitchen
Primary Bedroom
Zillow last checked: 8 hours ago
Listing updated: November 01, 2025 at 09:10am
Listing Provided by:
Eric Knight 941-735-3797,
JASON MITCHELL REAL ESTATE FLO 754-307-0607
Source: Stellar MLS,MLS#: A4665266 Originating MLS: Osceola
Originating MLS: Osceola

Facts & features
Interior
Bedrooms & bathrooms
- Bedrooms: 3
- Bathrooms: 2
- Full bathrooms: 2
Primary bedroom
- Features: Walk-In Closet(s)
- Level: First
- Area: 168 Square Feet
- Dimensions: 14x12
Bedroom 2
- Features: Built-in Closet
- Level: First
- Area: 143 Square Feet
- Dimensions: 13x11
Bedroom 3
- Features: Built-in Closet
- Level: First
- Area: 169 Square Feet
- Dimensions: 13x13
Balcony porch lanai
- Level: First
- Area: 84 Square Feet
- Dimensions: 12x7
Dining room
- Level: First
- Area: 56 Square Feet
- Dimensions: 8x7
Kitchen
- Level: First
- Area: 196 Square Feet
- Dimensions: 14x14
Living room
- Level: First
- Area: 266 Square Feet
- Dimensions: 19x14
Heating
- Central
Cooling
- Central Air
Appliances
- Included: Dryer, Range, Refrigerator, Washer
- Laundry: Laundry Room
Features
- Eating Space In Kitchen, Living Room/Dining Room Combo, Split Bedroom, Walk-In Closet(s)
- Flooring: Ceramic Tile, Vinyl
- Doors: Sliding Doors
- Has fireplace: No
- Common walls with other units/homes: Corner Unit,End Unit
Interior area
- Total structure area: 1,440
- Total interior livable area: 1,348 sqft
Property
Parking
- Total spaces: 1
- Parking features: Garage
- Garage spaces: 1
Features
- Levels: One
- Stories: 1
- Exterior features: Sidewalk
- Has view: Yes
- View description: Water, Lake
- Has water view: Yes
- Water view: Water,Lake
- Waterfront features: Lake
Lot
- Size: 836 Square Feet
Details
- Parcel number: 313923020400000701
- Zoning: RMF-8
- Special conditions: None
Construction
Type & style
- Home type: Condo
- Property subtype: Condominium
Materials
- Block
- Foundation: Slab
- Roof: Shingle
Condition
- New construction: No
- Year built: 2001
Utilities & green energy
- Sewer: Public Sewer
- Water: Public
- Utilities for property: BB/HS Internet Available, Cable Available, Electricity Connected, Water Connected
Community & HOA
Community
- Features: Lake, Community Mailbox, Deed Restrictions, No Truck/RV/Motorcycle Parking, Pool, Sidewalks
- Subdivision: CRYSTAL BAY/KINGSWAY
HOA
- Has HOA: Yes
- Amenities included: Pool
- Services included: Common Area Taxes, Community Pool, Insurance, Maintenance Structure, Maintenance Grounds, Manager, Pool Maintenance, Sewer, Trash, Water
- HOA fee: $371 monthly
- HOA name: Gateway Management
- HOA phone: 941-629-8190
- Pet fee: $0 monthly
Location
- Region: Lake Suzy
Financial & listing details
- Price per square foot: $148/sqft
- Tax assessed value: $230,000
- Annual tax amount: $4,085
- Date on market: 9/17/2025
- Cumulative days on market: 59 days
- Listing terms: Cash,Conventional
- Ownership: Condominium
- Total actual rent: 0
- Electric utility on property: Yes
- Road surface type: Asphalt