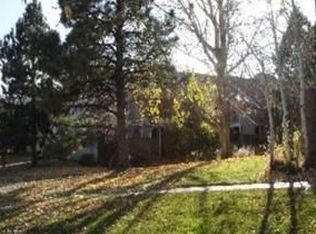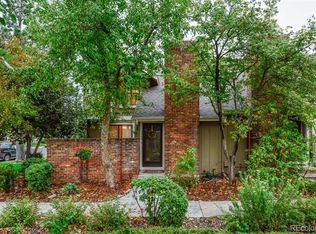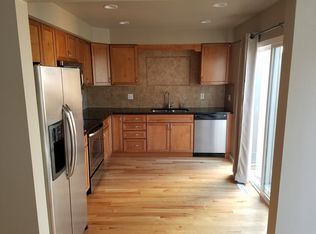Sold for $479,500
$479,500
11644 Elk Head Range Road, Littleton, CO 80127
3beds
1,932sqft
Townhouse
Built in 1984
1,306.8 Square Feet Lot
$469,900 Zestimate®
$248/sqft
$2,824 Estimated rent
Home value
$469,900
$446,000 - $493,000
$2,824/mo
Zestimate® history
Loading...
Owner options
Explore your selling options
What's special
Beautifully updated townhome in the Ken Caryl Ranch Plains Community! Pride of ownership is represented here!! So many nice features including hickory wood floors throughout the main level..brand new interior paint, newer light fixtures, the kitchen has been remodeled with 42 inch custom cabinets with nice pull outs and so much storage, nice appliances, new paint, newer sliding glass doors leading to the outdoor deck area...the living room offers a floor to ceiling brick surround all natural fireplace with custom mantel and wonderful built in shelving, hickory floors, new paint, vaulted ceilings, sliding glass doors leading out to the private deck area...dining area is right off the kitchen and also offers the hickory floors, updated light fixture and nice space for your dining table...the half bath on the main level just down the hall from the laundry is a nice feature for guests...the upstairs offers a large primary bedroom with wonderful natural light coming in from the big windows, new paint, new carpet, new blinds, a walk in closet and a sink area....the secondary bedroom is nice size and also has so much natural light from the picture window, the loft area is fabulous and can be used for an office or second tv area or just a nice sitting room to enjoy your favorite book....the full bath has been nicely remodeled...the finished basement offers a family room area or office or workout room and a nice size bedroom, wonderful storage and an area that is all ready to finish a bath! Brand new water heater! This home shows so well, come take a look!! This home is move in ready, minutes away from grocery stores, restaurants, freeways, and many other daily needs and entertainment. Plus, all the amenities included in this townhome gives you access to 3 gorgeous swimming pools, dozens of tennis courts, 10 + parks, a community center, 1000 + acres of open space, and miles and miles of hiking and biking trails.
Zillow last checked: 8 hours ago
Listing updated: September 13, 2023 at 08:50pm
Listed by:
Christine Gulley 303-748-0985 cgulley22@gmail.com,
Colorado Home Realty
Bought with:
Olivia Czarnecki
Your Castle Realty LLC
Source: REcolorado,MLS#: 8716296
Facts & features
Interior
Bedrooms & bathrooms
- Bedrooms: 3
- Bathrooms: 2
- Full bathrooms: 1
- 1/2 bathrooms: 1
- Main level bathrooms: 1
Primary bedroom
- Description: Large Primary Bedroom, Walk In Closet, Sink Area, New Carpet, New Paint, Newer Windows, New Window Blinds
- Level: Upper
Bedroom
- Description: So Much Natural Light, Large Picture Window, New Window Blinds, New Paint, New Carpet, Nice Closets
- Level: Upper
Bedroom
- Description: Nice Size Bedroom, Neutral Carpet
- Level: Basement
Bathroom
- Description: Nicely Redone, Wonderful Colors, Nice Lighting, Newly Painted
- Level: Upper
Bathroom
- Description: New Paint, Neutral Colors, Hickory Floors
- Level: Main
Dining room
- Description: Hickory Floors, Open To Kitchen And Living Room
- Level: Main
Family room
- Description: Great For A Tv Area Or Office Or Workout Room
- Level: Basement
Kitchen
- Description: Updated Custom Cabinets With Nice Pullouts, Hickory Floors, Newer Sliding Doors Leading Out To Deck Area
- Level: Main
Living room
- Description: Nickory Floors, Vaulted Ceilings, Open, Brick All Natural Fireplace
- Level: Main
Heating
- Forced Air, Natural Gas
Cooling
- None
Appliances
- Included: Dishwasher, Dryer, Microwave, Oven, Refrigerator, Washer
Features
- Flooring: Carpet, Tile, Vinyl, Wood
- Basement: Finished,Full,Interior Entry
- Number of fireplaces: 1
- Fireplace features: Living Room
- Common walls with other units/homes: No One Above,No One Below
Interior area
- Total structure area: 1,932
- Total interior livable area: 1,932 sqft
- Finished area above ground: 1,275
- Finished area below ground: 394
Property
Parking
- Total spaces: 2
- Parking features: Concrete
- Attached garage spaces: 2
Features
- Levels: Two
- Stories: 2
- Entry location: Ground
- Patio & porch: Patio
- Exterior features: Rain Gutters
Lot
- Size: 1,306 sqft
Details
- Parcel number: 153306
- Zoning: P-D
- Special conditions: Standard
Construction
Type & style
- Home type: Townhouse
- Architectural style: Contemporary
- Property subtype: Townhouse
- Attached to another structure: Yes
Materials
- Wood Siding
- Foundation: Slab
- Roof: Composition
Condition
- Updated/Remodeled
- Year built: 1984
Utilities & green energy
- Sewer: Public Sewer
- Water: Public
- Utilities for property: Cable Available, Electricity Connected, Internet Access (Wired), Natural Gas Connected, Phone Available
Community & neighborhood
Security
- Security features: Carbon Monoxide Detector(s), Smoke Detector(s)
Location
- Region: Littleton
- Subdivision: Ken Caryl Ranch Plains Ph Ix
HOA & financial
HOA
- Has HOA: Yes
- HOA fee: $64 monthly
- Amenities included: Clubhouse, Fitness Center, Garden Area, Park, Parking, Playground, Pool, Tennis Court(s), Trail(s)
- Services included: Insurance, Irrigation, Maintenance Grounds, Maintenance Structure, Road Maintenance, Sewer, Snow Removal, Trash, Water
- Association name: Ken Caryl M aster Association K
- Association phone: 720-979-1876
- Second HOA fee: $365 monthly
- Second association name: Ken Caryl Townhomes
- Second association phone: 303-745-2220
Other
Other facts
- Listing terms: 1031 Exchange,Cash,Conventional,FHA,VA Loan
- Ownership: Individual
- Road surface type: Paved
Price history
| Date | Event | Price |
|---|---|---|
| 7/24/2023 | Sold | $479,500+230.7%$248/sqft |
Source: | ||
| 2/24/2011 | Sold | $145,000-20.7%$75/sqft |
Source: Public Record Report a problem | ||
| 10/1/2002 | Sold | $182,900+34.5%$95/sqft |
Source: Public Record Report a problem | ||
| 5/14/1999 | Sold | $136,000$70/sqft |
Source: Public Record Report a problem | ||
Public tax history
| Year | Property taxes | Tax assessment |
|---|---|---|
| 2024 | $2,754 +8% | $25,728 |
| 2023 | $2,550 -1.5% | $25,728 +10.4% |
| 2022 | $2,590 +11.6% | $23,298 -2.8% |
Find assessor info on the county website
Neighborhood: 80127
Nearby schools
GreatSchools rating
- 8/10Shaffer Elementary SchoolGrades: PK-5Distance: 1 mi
- 7/10Falcon Bluffs Middle SchoolGrades: 6-8Distance: 1.7 mi
- 9/10Chatfield High SchoolGrades: 9-12Distance: 0.8 mi
Schools provided by the listing agent
- Elementary: Shaffer
- Middle: Falcon Bluffs
- High: Chatfield
- District: Jefferson County R-1
Source: REcolorado. This data may not be complete. We recommend contacting the local school district to confirm school assignments for this home.
Get a cash offer in 3 minutes
Find out how much your home could sell for in as little as 3 minutes with a no-obligation cash offer.
Estimated market value$469,900
Get a cash offer in 3 minutes
Find out how much your home could sell for in as little as 3 minutes with a no-obligation cash offer.
Estimated market value
$469,900


