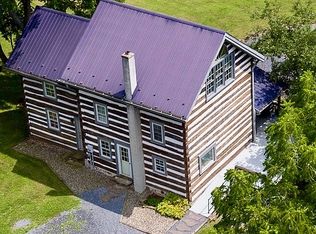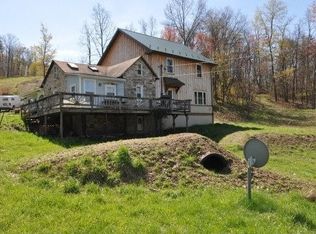Sold for $435,000 on 09/02/25
$435,000
11644 Chester Ln, Huntingdon, PA 16652
4beds
1,754sqft
Single Family Residence
Built in 1980
1.64 Acres Lot
$435,200 Zestimate®
$248/sqft
$1,754 Estimated rent
Home value
$435,200
Estimated sales range
Not available
$1,754/mo
Zestimate® history
Loading...
Owner options
Explore your selling options
What's special
SITUATED FOR MAXIMUM PRIVACY-surrounded by nature and just minutes to Raystown Lake and Snyders Boat Launch, this rustic Log Home will please even the most discriminate buyer. Thoughtfully planned with optimal and flexible open living spaces. A dramatic living room with soaring ceilings is accented with a gracious floor-to-ceiling stone fireplace and skylights. A step saving kitchen offers every convenience including a center island, perfect for serving a quick meal or breakfast! Cozy dining area opens to an expansive deck that overlooks the secluded backyard. A main level primary site and guest room with nearby full bath allows for single level living. A unique spiral staircase leads to the loft area which offers 2 additional bedrooms, one with a private attached bath for added privacy for guests. Enjoy relaxing time on the screened porch looking out to the mature trees and the soft touch of nature. A full basement/lower level can store all your belongings, outdoor equipment items and more. Take in a day of boating/kayaking or swimming at nearby Raystown Lake, and return home to your "hushed hideaway" away from it all. Call today and start enjoying an easier pace of life tomorrow! https://youtu.be/x5svfcnR_Xs
Zillow last checked: 8 hours ago
Listing updated: September 03, 2025 at 03:52am
Listed by:
JAMIE BERRIER 717-648-5813,
RSR, REALTORS, LLC
Bought with:
NON MEMBER
Non Subscribing Office
Source: Bright MLS,MLS#: PAHU2023726
Facts & features
Interior
Bedrooms & bathrooms
- Bedrooms: 4
- Bathrooms: 3
- Full bathrooms: 3
- Main level bathrooms: 2
- Main level bedrooms: 2
Primary bedroom
- Features: Flooring - Luxury Vinyl Plank, Ceiling Fan(s)
- Level: Main
- Area: 182 Square Feet
- Dimensions: 14 x 13
Bedroom 2
- Features: Flooring - Luxury Vinyl Plank, Ceiling Fan(s)
- Level: Main
- Area: 182 Square Feet
- Dimensions: 14 x 13
Bedroom 3
- Features: Ceiling Fan(s), Flooring - Luxury Vinyl Plank
- Level: Upper
- Area: 315 Square Feet
- Dimensions: 21 x 15
Bedroom 4
- Features: Flooring - Luxury Vinyl Plank, Ceiling Fan(s)
- Level: Upper
- Area: 308 Square Feet
- Dimensions: 22 x 14
Primary bathroom
- Features: Flooring - Luxury Vinyl Plank
- Level: Main
- Area: 45 Square Feet
- Dimensions: 9 x 5
Bathroom 3
- Features: Flooring - Luxury Vinyl Plank
- Level: Upper
- Area: 45 Square Feet
- Dimensions: 5 x 9
Dining room
- Features: Flooring - HardWood
- Level: Main
- Area: 209 Square Feet
- Dimensions: 19 x 11
Kitchen
- Features: Flooring - HardWood, Breakfast Bar, Countertop(s) - Solid Surface, Kitchen Island, Eat-in Kitchen, Kitchen - Electric Cooking
- Level: Main
- Area: 182 Square Feet
- Dimensions: 14 x 13
Living room
- Features: Cathedral/Vaulted Ceiling, Skylight(s), Fireplace - Wood Burning, Flooring - HardWood, Ceiling Fan(s)
- Level: Main
- Area: 342 Square Feet
- Dimensions: 19 x 18
Screened porch
- Level: Main
- Area: 136 Square Feet
- Dimensions: 17 x 8
Heating
- Baseboard, Heat Pump, Steam, Electric, Oil
Cooling
- Central Air, Electric
Appliances
- Included: Microwave, Dishwasher, Dryer, Oven/Range - Electric, Refrigerator, Washer, Water Heater, Electric Water Heater
Features
- Bathroom - Stall Shower, Ceiling Fan(s), Combination Dining/Living, Combination Kitchen/Dining, Combination Kitchen/Living, Curved Staircase, Dining Area, Entry Level Bedroom, Exposed Beams, Family Room Off Kitchen, Open Floorplan, Eat-in Kitchen, Kitchen Island, Primary Bath(s), Spiral Staircase, Other, Wood Ceilings, Wood Walls
- Flooring: Hardwood, Luxury Vinyl, Wood
- Windows: Skylight(s)
- Basement: Full,Walk-Out Access,Interior Entry
- Number of fireplaces: 1
- Fireplace features: Mantel(s), Screen, Stone
Interior area
- Total structure area: 1,754
- Total interior livable area: 1,754 sqft
- Finished area above ground: 1,754
- Finished area below ground: 0
Property
Parking
- Parking features: Driveway, Other
- Has uncovered spaces: Yes
Accessibility
- Accessibility features: None
Features
- Levels: Two
- Stories: 2
- Patio & porch: Deck, Patio, Porch, Screened, Screened Porch
- Exterior features: Other
- Pool features: None
- Has view: Yes
- View description: Trees/Woods
Lot
- Size: 1.64 Acres
Details
- Additional structures: Above Grade, Below Grade
- Parcel number: 230611.13
- Zoning: RESIDENTIAL
- Special conditions: Standard
Construction
Type & style
- Home type: SingleFamily
- Architectural style: A-Frame,Log Home
- Property subtype: Single Family Residence
Materials
- Log
- Foundation: Block
- Roof: Asphalt
Condition
- New construction: No
- Year built: 1980
Utilities & green energy
- Electric: 200+ Amp Service
- Sewer: On Site Septic
- Water: Well
Community & neighborhood
Location
- Region: Huntingdon
- Subdivision: None Available
- Municipality: JUNIATA TWP
Other
Other facts
- Listing agreement: Exclusive Right To Sell
- Listing terms: Cash,Conventional,FHA,VA Loan
- Ownership: Fee Simple
Price history
| Date | Event | Price |
|---|---|---|
| 9/2/2025 | Sold | $435,000-2.2%$248/sqft |
Source: | ||
| 8/18/2025 | Pending sale | $444,900$254/sqft |
Source: | ||
| 7/26/2025 | Listed for sale | $444,900+78%$254/sqft |
Source: | ||
| 7/12/2023 | Sold | $250,000$143/sqft |
Source: Public Record | ||
Public tax history
| Year | Property taxes | Tax assessment |
|---|---|---|
| 2023 | $2,056 +3.1% | $26,880 |
| 2022 | $1,994 +3% | $26,880 |
| 2021 | $1,935 +3.7% | $26,880 |
Find assessor info on the county website
Neighborhood: 16652
Nearby schools
GreatSchools rating
- 3/10Southside El SchoolGrades: PK-5Distance: 2.7 mi
- 6/10Huntingdon Area Middle SchoolGrades: 6-8Distance: 4.5 mi
- 5/10Huntingdon Area Senior High SchoolGrades: 9-12Distance: 4.4 mi
Schools provided by the listing agent
- High: Huntingdon Area Senior
- District: Huntingdon Area
Source: Bright MLS. This data may not be complete. We recommend contacting the local school district to confirm school assignments for this home.

Get pre-qualified for a loan
At Zillow Home Loans, we can pre-qualify you in as little as 5 minutes with no impact to your credit score.An equal housing lender. NMLS #10287.

