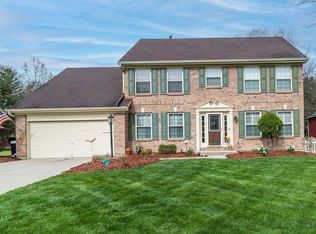Sold for $480,000
$480,000
11643 Rich Rd, Loveland, OH 45140
4beds
2,348sqft
Single Family Residence
Built in 1992
0.46 Acres Lot
$517,800 Zestimate®
$204/sqft
$2,888 Estimated rent
Home value
$517,800
$492,000 - $544,000
$2,888/mo
Zestimate® history
Loading...
Owner options
Explore your selling options
What's special
Welcome home! This charming 4 bdrm, 2.5 bath home boasts features designed for your every need! As you enter you will find the 1st flr study, ideal for those who work from home plus the LR & DR w/space for more formal entertaining. The heart of this home is the beautifully updated kitchen, w/granite counters, island, & breakfast bay! Adjacent is the spacious FR featuring a WBFP, cathedral ceiling & skylights, plus a walkout to the rear deck overlooking the inground pool! Moving upstairs you will find the primary bdrm offering an ensuite bath w/jetted tub, dbl vanity & separate shower. Stepping outside, you'll discover a large rear yard-perfect for outdoor entertaining w/an inviting inground pool where you can cool off during hot summer days or unwind poolside! The LL includes a finished rm for flex space plus the rest of the LL is framed & ready for you to finish to your taste! Great location minutes to parks, schools and Downtown Loveland! See the feature sheet for numerous updates!
Zillow last checked: 8 hours ago
Listing updated: May 07, 2024 at 06:31am
Listed by:
Wendy B Hawk 513-604-5258,
Keller Williams Advisors 513-874-3300
Bought with:
Julie Rose, 2015001939
Coldwell Banker Realty
Source: Cincy MLS,MLS#: 1801422 Originating MLS: Cincinnati Area Multiple Listing Service
Originating MLS: Cincinnati Area Multiple Listing Service

Facts & features
Interior
Bedrooms & bathrooms
- Bedrooms: 4
- Bathrooms: 3
- Full bathrooms: 2
- 1/2 bathrooms: 1
Primary bedroom
- Features: Bath Adjoins, Walk-In Closet(s), Wall-to-Wall Carpet, Other
- Level: Second
- Area: 204
- Dimensions: 17 x 12
Bedroom 2
- Level: Second
- Area: 143
- Dimensions: 13 x 11
Bedroom 3
- Level: Second
- Area: 132
- Dimensions: 12 x 11
Bedroom 4
- Level: Second
- Area: 132
- Dimensions: 12 x 11
Bedroom 5
- Level: Lower
- Area: 140
- Dimensions: 14 x 10
Primary bathroom
- Features: Double Vanity, Shower, Skylight, Tile Floor, Jetted Tub, Other
Bathroom 1
- Features: Full
- Level: Second
Bathroom 2
- Features: Full
- Level: Second
Bathroom 3
- Features: Partial
- Level: First
Dining room
- Features: Chair Rail, Chandelier, WW Carpet, Other
- Level: First
- Area: 156
- Dimensions: 13 x 12
Family room
- Features: Fireplace, Skylight, Walkout, Wall-to-Wall Carpet, Other
- Area: 285
- Dimensions: 19 x 15
Kitchen
- Features: Eat-in Kitchen, Kitchen Island, Marble/Granite/Slate, Pantry, Wood Cabinets, Wood Floor
- Area: 132
- Dimensions: 12 x 11
Living room
- Features: Wall-to-Wall Carpet, Other
- Area: 168
- Dimensions: 14 x 12
Office
- Features: French Doors, Wall-to-Wall Carpet, Other
- Level: First
- Area: 120
- Dimensions: 12 x 10
Heating
- Forced Air, Gas
Cooling
- Central Air
Appliances
- Included: Dishwasher, Disposal, Microwave, Oven/Range, Water Softener, Gas Water Heater
Features
- Cathedral Ceiling(s), Crown Molding, Ceiling Fan(s)
- Doors: French Doors, Multi Panel Doors
- Windows: Insulated Windows, Vinyl, Skylight(s)
- Basement: Full,Framed,Partially Finished
- Attic: Storage
- Number of fireplaces: 1
- Fireplace features: Brick, Wood Burning, Family Room
Interior area
- Total structure area: 2,348
- Total interior livable area: 2,348 sqft
Property
Parking
- Total spaces: 2
- Parking features: Driveway, Off Street, Garage Door Opener
- Attached garage spaces: 2
- Has uncovered spaces: Yes
Features
- Levels: Two
- Stories: 2
- Patio & porch: Deck, Patio
- Has private pool: Yes
- Pool features: Diving Board, In Ground
- Fencing: Wood
Lot
- Size: 0.46 Acres
- Dimensions: 100 x 200
- Features: Less than .5 Acre
Details
- Parcel number: 6200060017200
- Zoning description: Residential
- Other equipment: Radon System, Sump Pump
Construction
Type & style
- Home type: SingleFamily
- Architectural style: Traditional
- Property subtype: Single Family Residence
Materials
- Brick, Vinyl Siding
- Foundation: Concrete Perimeter
- Roof: Shingle
Condition
- New construction: No
- Year built: 1992
Utilities & green energy
- Electric: 220 Volts
- Gas: Natural
- Sewer: Public Sewer
- Water: Public
Community & neighborhood
Security
- Security features: Security System
Location
- Region: Loveland
- Subdivision: Chatham Woods
HOA & financial
HOA
- Has HOA: Yes
- HOA fee: $250 annually
- Services included: Community Landscaping
- Association name: Chatham Woods HOA
Other
Other facts
- Listing terms: No Special Financing,Conventional
Price history
| Date | Event | Price |
|---|---|---|
| 5/6/2024 | Sold | $480,000+1.1%$204/sqft |
Source: | ||
| 4/13/2024 | Pending sale | $475,000$202/sqft |
Source: | ||
| 4/12/2024 | Listed for sale | $475,000$202/sqft |
Source: | ||
Public tax history
| Year | Property taxes | Tax assessment |
|---|---|---|
| 2024 | $6,173 -1.4% | $115,402 |
| 2023 | $6,262 +0.9% | $115,402 +21.2% |
| 2022 | $6,205 +1.2% | $95,179 |
Find assessor info on the county website
Neighborhood: 45140
Nearby schools
GreatSchools rating
- NALoveland Primary SchoolGrades: 1-2Distance: 0.8 mi
- 7/10Loveland Middle SchoolGrades: 7-8Distance: 1 mi
- 9/10Loveland High SchoolGrades: 9-12Distance: 0.5 mi
Get a cash offer in 3 minutes
Find out how much your home could sell for in as little as 3 minutes with a no-obligation cash offer.
Estimated market value$517,800
Get a cash offer in 3 minutes
Find out how much your home could sell for in as little as 3 minutes with a no-obligation cash offer.
Estimated market value
$517,800
