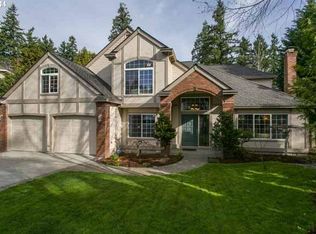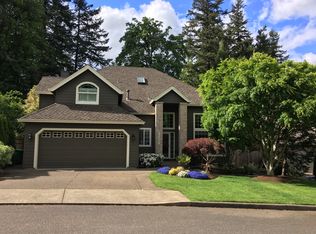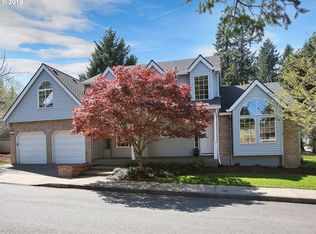Sold
$900,000
11642 SW 31st Ct, Portland, OR 97219
4beds
2,961sqft
Residential, Single Family Residence
Built in 1992
9,147.6 Square Feet Lot
$872,600 Zestimate®
$304/sqft
$4,226 Estimated rent
Home value
$872,600
$803,000 - $951,000
$4,226/mo
Zestimate® history
Loading...
Owner options
Explore your selling options
What's special
Get to know this fabulous SW location! Rates keep trending higher, don't wait. Nestled on a serene cul-de-sac, this beautiful home boasts an enviable location near the highly-rated Stephenson Elementary School, ensuring both tranquility and convenience with swift freeway access to the bustling metro area. Meticulously cared for, this residence seamlessly blends timeless elegance with an easy modern style of comfort and unique privacy.Upon entry, the airy foyer welcomes you with its open ambiance, characterized by soaring ceilings and inviting plank flooring. The formal living room beckons with vaulted ceilings and a central fireplace, setting the stage for cozy gatherings. Nearby a large dining room connects with the heart of the home as a perfect space for reconnecting with family and friends.The kitchen features classic white cabinets with quartz counters and stainless-steel appliances. A generous center island with an eating bar and ample storage enhances the functionality of this space. The connecting family room, illuminated by light from oversized windows, showcases another fireplace and luxurious plank floors.Convenience is key with a large mudroom from the garage and a den, complete with built-in bookshelves and bathed in natural light. Upstairs, discover either four spacious bedrooms or three bedrooms and a bonus room, complemented by a dedicated laundry room for added convenience. The expansive primary suite exudes luxury, offering a charming sitting area and an adjoining bathroom with dual sinks, a sizable shower, and a relaxing soaking tub.Set against the backdrop of a picturesque neighborhood, this residence is framed by a three-car garage, a fully fenced yard, a large deck, a newer roof, and cedar siding. Bask in the warm embrace of this stunning home, where every detail is thoughtfully curated to welcome you with open arms.
Zillow last checked: 8 hours ago
Listing updated: June 11, 2024 at 04:53am
Listed by:
Linda Heinrichs 503-502-5227,
Keller Williams Realty Portland Premiere
Bought with:
Melissa Wicks, 201241820
Keller Williams Realty Professionals
Source: RMLS (OR),MLS#: 24094581
Facts & features
Interior
Bedrooms & bathrooms
- Bedrooms: 4
- Bathrooms: 3
- Full bathrooms: 2
- Partial bathrooms: 1
- Main level bathrooms: 1
Primary bedroom
- Features: Closet Organizer, Suite, Wallto Wall Carpet
- Level: Upper
- Area: 361
- Dimensions: 19 x 19
Bedroom 2
- Features: Wallto Wall Carpet
- Level: Upper
- Area: 187
- Dimensions: 11 x 17
Bedroom 3
- Features: Wallto Wall Carpet
- Level: Upper
- Area: 286
- Dimensions: 13 x 22
Bedroom 4
- Level: Upper
- Area: 168
- Dimensions: 12 x 14
Dining room
- Level: Main
- Area: 143
- Dimensions: 11 x 13
Family room
- Features: Fireplace, Vinyl Floor
- Level: Main
- Area: 256
- Dimensions: 16 x 16
Kitchen
- Features: Gas Appliances, Island, Vinyl Floor
- Level: Main
- Area: 160
- Width: 10
Living room
- Features: Fireplace, Wallto Wall Carpet
- Level: Main
- Area: 260
- Dimensions: 20 x 13
Heating
- Forced Air, Fireplace(s)
Cooling
- Central Air
Appliances
- Included: Cooktop, Dishwasher, Disposal, Double Oven, Gas Appliances, Stainless Steel Appliance(s), Washer/Dryer, Gas Water Heater, Tank Water Heater
- Laundry: Laundry Room
Features
- High Ceilings, Vaulted Ceiling(s), Built-in Features, Kitchen Island, Closet Organizer, Suite, Quartz
- Flooring: Wall to Wall Carpet, Vinyl
- Windows: Vinyl Frames
- Basement: Crawl Space
- Number of fireplaces: 2
- Fireplace features: Wood Burning
Interior area
- Total structure area: 2,961
- Total interior livable area: 2,961 sqft
Property
Parking
- Total spaces: 3
- Parking features: Driveway, On Street, Garage Door Opener, Attached
- Attached garage spaces: 3
- Has uncovered spaces: Yes
Features
- Stories: 2
- Patio & porch: Deck
- Exterior features: Dog Run, Yard
- Fencing: Fenced
Lot
- Size: 9,147 sqft
- Features: Cul-De-Sac, Level, Private, Sprinkler, SqFt 7000 to 9999
Details
- Parcel number: R255177
Construction
Type & style
- Home type: SingleFamily
- Architectural style: Traditional
- Property subtype: Residential, Single Family Residence
Materials
- Cedar
- Roof: Composition
Condition
- Resale
- New construction: No
- Year built: 1992
Utilities & green energy
- Gas: Gas
- Sewer: Public Sewer
- Water: Public
- Utilities for property: Cable Connected
Community & neighborhood
Location
- Region: Portland
- Subdivision: Stephenson
HOA & financial
HOA
- Has HOA: Yes
- HOA fee: $15 annually
Other
Other facts
- Listing terms: Cash,Conventional
- Road surface type: Paved
Price history
| Date | Event | Price |
|---|---|---|
| 6/6/2024 | Sold | $900,000$304/sqft |
Source: | ||
| 5/11/2024 | Pending sale | $900,000$304/sqft |
Source: | ||
| 5/6/2024 | Price change | $900,000-5.3%$304/sqft |
Source: | ||
| 5/1/2024 | Listed for sale | $950,000+125.1%$321/sqft |
Source: | ||
| 9/27/2002 | Sold | $422,000$143/sqft |
Source: Public Record | ||
Public tax history
| Year | Property taxes | Tax assessment |
|---|---|---|
| 2025 | $14,999 +8.1% | $563,720 +3% |
| 2024 | $13,877 +2% | $547,310 +3% |
| 2023 | $13,603 +2% | $531,370 +3% |
Find assessor info on the county website
Neighborhood: Arnold Creek
Nearby schools
GreatSchools rating
- 9/10Stephenson Elementary SchoolGrades: K-5Distance: 0.3 mi
- 8/10Jackson Middle SchoolGrades: 6-8Distance: 0.6 mi
- 8/10Ida B. Wells-Barnett High SchoolGrades: 9-12Distance: 2.6 mi
Schools provided by the listing agent
- Elementary: Stephenson
- Middle: Jackson
- High: Ida B Wells
Source: RMLS (OR). This data may not be complete. We recommend contacting the local school district to confirm school assignments for this home.
Get a cash offer in 3 minutes
Find out how much your home could sell for in as little as 3 minutes with a no-obligation cash offer.
Estimated market value
$872,600
Get a cash offer in 3 minutes
Find out how much your home could sell for in as little as 3 minutes with a no-obligation cash offer.
Estimated market value
$872,600


