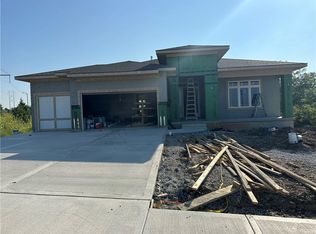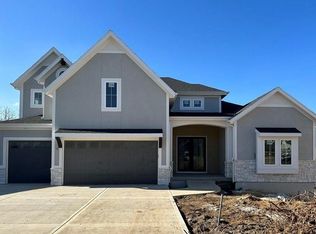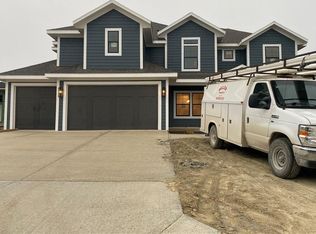Sold
Price Unknown
11642 S Mize Rd, Olathe, KS 66061
4beds
2,895sqft
Single Family Residence
Built in 2023
9,984.6 Square Feet Lot
$949,900 Zestimate®
$--/sqft
$3,631 Estimated rent
Home value
$949,900
$883,000 - $1.03M
$3,631/mo
Zestimate® history
Loading...
Owner options
Explore your selling options
What's special
Spring Parade Special! Don’t miss out on this one of a kind home!
Drees Built Homes, Adele 1.5 Story Plan. Cul-de-sac lot with stunning view of the valley behind the home. Home features tall vaulted great room with fireplace, gourmet kitchen with breakfast area, coffee bar, walk-in pantry, and large formal dining room/office with it's own private entry on the front of the house. The oversized primary suite features a secluded view of the trees at the back of the lot. The primary bathroom includes a large soaker tub, walk-in shower, and huge Master Closet. The main floor laundry, mudroom and half bathroom finish off the main floor. Upstairs, you'll find an exposed loft area and three additional bedrooms. The walk-out Lower Level is stubbed for a future bathroom, with additional room for a possible fifth bedroom, recreation room, and bar area! Bring your selections to make this home your own! - This home is finished and ready for immediate possession!
Zillow last checked: 8 hours ago
Listing updated: July 01, 2024 at 10:35am
Listing Provided by:
Chris Rowe 913-333-7827,
Cedar Creek Realty LLC,
Alexis Hodapp 913-296-0700,
Cedar Creek Realty LLC
Bought with:
Ilene Jerwick, SP00235215
ReeceNichols - Country Club Plaza
Source: Heartland MLS as distributed by MLS GRID,MLS#: 2417631
Facts & features
Interior
Bedrooms & bathrooms
- Bedrooms: 4
- Bathrooms: 4
- Full bathrooms: 3
- 1/2 bathrooms: 1
Primary bedroom
- Level: Main
Bedroom 2
- Level: Second
Bedroom 3
- Level: Second
Bedroom 4
- Level: Second
Primary bathroom
- Level: Main
Bathroom 2
- Level: Second
Bathroom 3
- Level: Second
Bathroom 4
- Level: Second
Breakfast room
- Level: Main
Dining room
- Level: Main
Great room
- Level: Main
Half bath
- Level: Main
Kitchen
- Level: Main
Laundry
- Level: Main
Loft
- Level: Second
Heating
- Forced Air, Natural Gas
Cooling
- Electric
Appliances
- Included: Cooktop, Dishwasher, Disposal, Exhaust Fan, Microwave, Under Cabinet Appliance(s)
- Laundry: Laundry Room, Main Level
Features
- Custom Cabinets, Kitchen Island, Pantry, Smart Thermostat, Vaulted Ceiling(s), Walk-In Closet(s), Wet Bar
- Flooring: Carpet, Tile, Wood
- Windows: Thermal Windows
- Basement: Full,Unfinished,Walk-Out Access
- Number of fireplaces: 1
- Fireplace features: Gas, Great Room
Interior area
- Total structure area: 2,895
- Total interior livable area: 2,895 sqft
- Finished area above ground: 2,895
- Finished area below ground: 0
Property
Parking
- Total spaces: 3
- Parking features: Attached, Built-In, Garage Faces Front
- Attached garage spaces: 3
Features
- Patio & porch: Covered
Lot
- Size: 9,984 sqft
- Features: City Limits, Cul-De-Sac
Details
- Parcel number: DP760500000160
- Other equipment: Back Flow Device
Construction
Type & style
- Home type: SingleFamily
- Architectural style: Tudor
- Property subtype: Single Family Residence
Materials
- Board & Batten Siding, Lap Siding
- Roof: Composition
Condition
- New Construction
- New construction: Yes
- Year built: 2023
Details
- Builder model: The Adele
- Builder name: Drees Built Homes
Utilities & green energy
- Sewer: Public Sewer
- Water: Public
Community & neighborhood
Location
- Region: Olathe
- Subdivision: Cedar Creek - Valley Ridge
HOA & financial
HOA
- Has HOA: Yes
- HOA fee: $1,816 annually
- Amenities included: Clubhouse, Exercise Room, Pickleball Court(s), Play Area, Pool, Tennis Court(s), Trail(s)
- Association name: CCV2
Other
Other facts
- Listing terms: Cash,Conventional,VA Loan
- Ownership: Private
- Road surface type: Paved
Price history
| Date | Event | Price |
|---|---|---|
| 7/1/2024 | Sold | -- |
Source: | ||
| 5/31/2024 | Pending sale | $899,500$311/sqft |
Source: | ||
| 5/2/2024 | Price change | $899,500-3.8%$311/sqft |
Source: | ||
| 7/21/2023 | Price change | $934,920+2.3%$323/sqft |
Source: | ||
| 5/18/2023 | Price change | $914,000+2.5%$316/sqft |
Source: | ||
Public tax history
| Year | Property taxes | Tax assessment |
|---|---|---|
| 2024 | $9,714 +204.8% | $80,167 +185.7% |
| 2023 | $3,187 +60.5% | $28,062 +84.5% |
| 2022 | $1,985 | $15,210 +42.9% |
Find assessor info on the county website
Neighborhood: Cedar Creek
Nearby schools
GreatSchools rating
- 7/10Cedar Creek Elementary SchoolGrades: PK-5Distance: 0.7 mi
- 6/10Mission Trail Middle SchoolGrades: 6-8Distance: 1.7 mi
- 9/10Olathe West High SchoolGrades: 9-12Distance: 2.7 mi
Schools provided by the listing agent
- Elementary: Cedar Creek
- Middle: Mission Trail
- High: Olathe West
Source: Heartland MLS as distributed by MLS GRID. This data may not be complete. We recommend contacting the local school district to confirm school assignments for this home.
Get a cash offer in 3 minutes
Find out how much your home could sell for in as little as 3 minutes with a no-obligation cash offer.
Estimated market value
$949,900
Get a cash offer in 3 minutes
Find out how much your home could sell for in as little as 3 minutes with a no-obligation cash offer.
Estimated market value
$949,900


