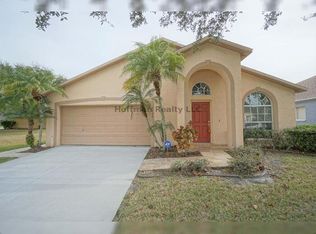Now available for lease! This beautiful 3-bedroom, 2.5-bathroom home is located in the highly sought-after Westchase community of Tampa. Featuring a spacious open floor plan with porcelain tile flooring throughout, this home offers both comfort and style. Enjoy a bright and inviting living room with vaulted ceilings, a skylight, and a modern quartz fireplace. The kitchen boasts granite countertops, stainless steel appliances, and a marble accent wall. The primary suite is located on the main floor and features an updated en-suite bathroom with dual vanities, a walk-in shower, and a large walk-in closet. Upstairs, two additional bedrooms share a beautifully updated full bath. Outdoor living is a breeze with a screened-in lanai, no-maintenance fenced yard, and artificial grass, perfect for relaxing or entertaining. Located close to zoned schools, shopping, and community amenities including tennis courts and walking trails, this home supports an active and convenient lifestyle. The tenant is responsible for all utilities. Up to 2 pets allowed. Schedule your showing today!
House for rent
$3,000/mo
11642 Hidden Hollow Cir, Tampa, FL 33635
3beds
1,663sqft
Price is base rent and doesn't include required fees.
Singlefamily
Available now
Cats, dogs OK
Central air
Electric dryer hookup laundry
2 Attached garage spaces parking
Central, fireplace
What's special
No-maintenance fenced yardScreened-in lanaiUpdated en-suite bathroomGranite countertopsModern quartz fireplaceVaulted ceilingsPorcelain tile flooring
- 21 days
- on Zillow |
- -- |
- -- |
Travel times
Facts & features
Interior
Bedrooms & bathrooms
- Bedrooms: 3
- Bathrooms: 3
- Full bathrooms: 2
- 1/2 bathrooms: 1
Heating
- Central, Fireplace
Cooling
- Central Air
Appliances
- Included: Dishwasher, Microwave, Range, Refrigerator
- Laundry: Electric Dryer Hookup, Hookups, Inside, Laundry Room, Washer Hookup
Features
- Cathedral Ceiling(s), Living Room/Dining Room Combo, Open Floorplan, Primary Bedroom Main Floor, Split Bedroom, Stone Counters, Vaulted Ceiling(s), Walk In Closet, Walk-In Closet(s)
- Has fireplace: Yes
Interior area
- Total interior livable area: 1,663 sqft
Property
Parking
- Total spaces: 2
- Parking features: Attached, Driveway, Covered
- Has attached garage: Yes
- Details: Contact manager
Features
- Stories: 2
- Exterior features: Cathedral Ceiling(s), Countryway Homeowners Association, Inc., Covered, Driveway, Electric Dryer Hookup, Heating system: Central, Inside, Laundry Room, Living Room, Living Room/Dining Room Combo, No Utilities included in rent, Open Floorplan, Patio, Primary Bedroom Main Floor, Rear Porch, Screened, Skylight(s), Split Bedroom, Stone Counters, Vaulted Ceiling(s), Walk In Closet, Walk-In Closet(s), Washer Hookup
Details
- Parcel number: 17282006V000001000600U
Construction
Type & style
- Home type: SingleFamily
- Property subtype: SingleFamily
Condition
- Year built: 1988
Community & HOA
Location
- Region: Tampa
Financial & listing details
- Lease term: 12 Months
Price history
| Date | Event | Price |
|---|---|---|
| 5/2/2025 | Listing removed | $450,000$271/sqft |
Source: | ||
| 5/1/2025 | Listed for rent | $3,000+7.1%$2/sqft |
Source: Stellar MLS #TB8380381 | ||
| 12/19/2024 | Listed for sale | $450,000-2.2%$271/sqft |
Source: | ||
| 2/23/2024 | Listing removed | -- |
Source: Stellar MLS #U8225289 | ||
| 2/5/2024 | Price change | $2,800-6.7%$2/sqft |
Source: Stellar MLS #U8225289 | ||
![[object Object]](https://photos.zillowstatic.com/fp/44d463f434eb94db63eab77c16bc2106-p_i.jpg)
