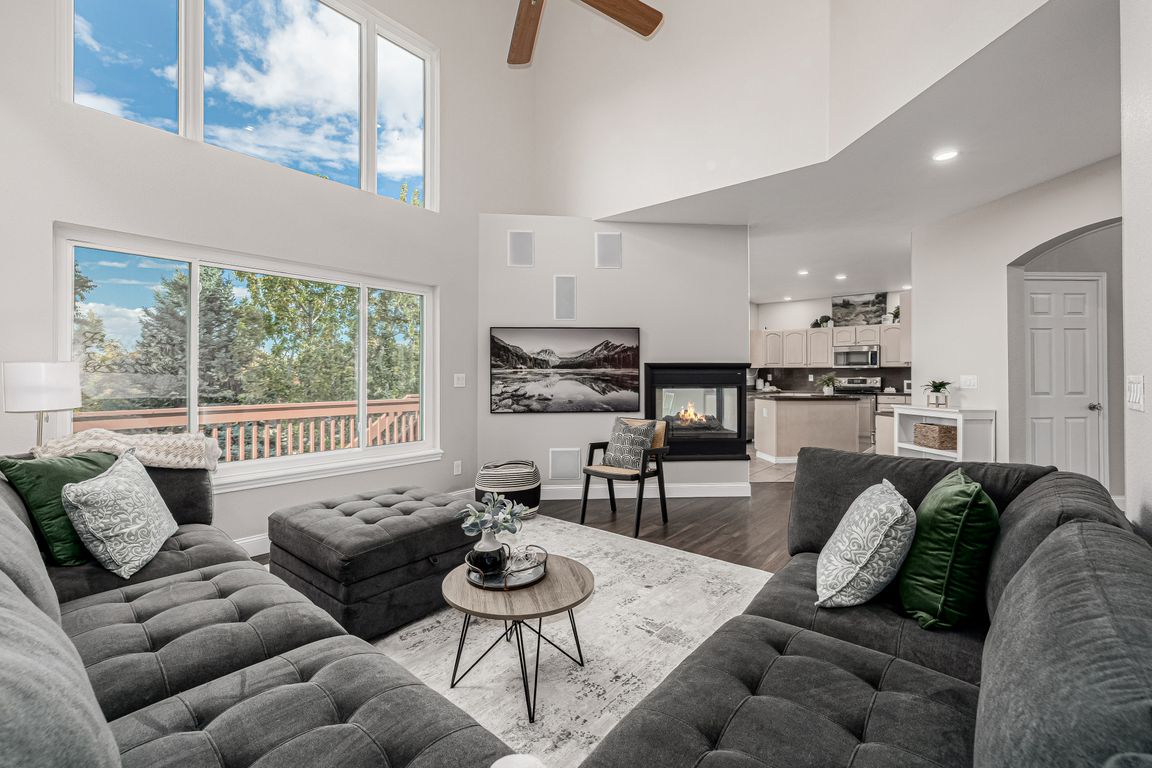
For sale
$825,000
3beds
3,429sqft
11641 W 83rd Place, Arvada, CO 80005
3beds
3,429sqft
Single family residence
Built in 1997
9,627 sqft
3 Attached garage spaces
$241 price/sqft
$57 monthly HOA fee
What's special
Three-way fireplaceSpa-style bathUpper deckExpansive bonus roomCozy family roomBeautifully landscaped yardSpacious primary retreat
Discover this Arvada gem in the coveted Standley Lake at Overlook neighborhood—3 beds, 3.5 baths, 3 car garage and 3,429 sq ft of Front Range living. Sun-filled spaces showcase vaulted ceilings and large windows framing mountain views. The main level flows from a welcoming living/dining area to a chef’s kitchen with ...
- 11 days |
- 1,855 |
- 127 |
Source: REcolorado,MLS#: 9715115
Travel times
Living Room
Kitchen
Primary Bedroom
Zillow last checked: 7 hours ago
Listing updated: October 18, 2025 at 02:05pm
Listed by:
Juan Munoz 720-926-0204 tfg.juan@gmail.com,
Your Castle Real Estate Inc
Source: REcolorado,MLS#: 9715115
Facts & features
Interior
Bedrooms & bathrooms
- Bedrooms: 3
- Bathrooms: 4
- Full bathrooms: 2
- 3/4 bathrooms: 1
- 1/2 bathrooms: 1
- Main level bathrooms: 1
Bedroom
- Description: Vaulted Ceilings
- Features: Primary Suite
- Level: Upper
- Area: 315 Square Feet
- Dimensions: 15 x 21
Bedroom
- Description: Wood-Look Flooring
- Features: Primary Suite
- Level: Upper
- Area: 120 Square Feet
- Dimensions: 10 x 12
Bedroom
- Description: Wood-Look Flooring
- Level: Upper
- Area: 132 Square Feet
- Dimensions: 12 x 11
Bathroom
- Description: Separate Tub & Shower
- Features: En Suite Bathroom, Primary Suite
- Level: Upper
- Area: 132 Square Feet
- Dimensions: 11 x 12
Bathroom
- Description: Dual Sinks
- Level: Upper
Bathroom
- Description: Dual Sinks
- Level: Basement
- Area: 77 Square Feet
- Dimensions: 11 x 7
Bathroom
- Description: Pedestal Sink
- Level: Main
Bonus room
- Description: Carpeted
- Level: Basement
- Area: 210 Square Feet
- Dimensions: 15 x 14
Dining room
- Description: Formal
- Level: Main
- Area: 120 Square Feet
- Dimensions: 12 x 10
Family room
- Description: Fireplace
- Level: Main
- Area: 391 Square Feet
- Dimensions: 23 x 17
Kitchen
- Description: Granite Counters
- Level: Main
- Area: 196 Square Feet
- Dimensions: 14 x 14
Kitchen
- Description: Laminate Counters
- Level: Basement
Laundry
- Description: Laundry Room
- Level: Main
Living room
- Description: Track Lighting
- Level: Main
- Area: 168 Square Feet
- Dimensions: 12 x 14
Loft
- Description: Neutral Palette
- Level: Upper
- Area: 400 Square Feet
- Dimensions: 20 x 20
Heating
- Forced Air, Natural Gas
Cooling
- Central Air
Appliances
- Included: Dishwasher, Disposal, Dryer, Microwave, Range, Refrigerator, Washer
- Laundry: In Unit
Features
- Built-in Features, Ceiling Fan(s), Eat-in Kitchen, Five Piece Bath, Granite Counters, High Ceilings, High Speed Internet, Kitchen Island, Laminate Counters, Open Floorplan, Pantry, Primary Suite, Smart Thermostat, Solid Surface Counters, Tile Counters, Vaulted Ceiling(s), Walk-In Closet(s)
- Flooring: Carpet, Tile, Vinyl
- Windows: Double Pane Windows
- Basement: Bath/Stubbed,Finished,Full,Sump Pump,Walk-Out Access
- Number of fireplaces: 1
- Fireplace features: Family Room, Gas
- Common walls with other units/homes: No Common Walls
Interior area
- Total structure area: 3,429
- Total interior livable area: 3,429 sqft
- Finished area above ground: 2,278
- Finished area below ground: 0
Video & virtual tour
Property
Parking
- Total spaces: 3
- Parking features: Concrete, Dry Walled, Oversized, Storage
- Attached garage spaces: 3
Features
- Levels: Two
- Stories: 2
- Entry location: Ground
- Patio & porch: Deck, Front Porch, Patio
- Exterior features: Garden, Lighting, Private Yard, Rain Gutters
- Fencing: Full
- Has view: Yes
- View description: Mountain(s)
Lot
- Size: 9,627 Square Feet
- Features: Cul-De-Sac, Landscaped, Sloped, Sprinklers In Front, Sprinklers In Rear
- Residential vegetation: Grassed
Details
- Parcel number: 418640
- Zoning: RES
- Special conditions: Standard
Construction
Type & style
- Home type: SingleFamily
- Architectural style: Traditional
- Property subtype: Single Family Residence
Materials
- Brick, Concrete, Frame, Wood Siding
- Foundation: Slab
- Roof: Composition
Condition
- Year built: 1997
Utilities & green energy
- Electric: 110V, 220 Volts
- Sewer: Public Sewer
- Water: Public
- Utilities for property: Cable Available, Electricity Connected, Internet Access (Wired), Natural Gas Available, Natural Gas Connected, Phone Available
Community & HOA
Community
- Security: Carbon Monoxide Detector(s), Smoke Detector(s), Video Doorbell
- Subdivision: Overlook At Standley Lake
HOA
- Has HOA: Yes
- Services included: Recycling, Trash
- HOA fee: $57 monthly
- HOA name: Standley Overlook 1
- HOA phone: 303-420-4433
Location
- Region: Arvada
Financial & listing details
- Price per square foot: $241/sqft
- Tax assessed value: $779,781
- Annual tax amount: $5,061
- Date on market: 10/11/2025
- Listing terms: Cash,Conventional,FHA,Jumbo,VA Loan
- Exclusions: Personal Property And Staging Items
- Ownership: Individual
- Electric utility on property: Yes
- Road surface type: Paved