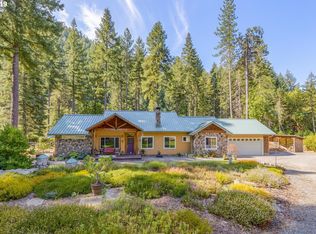Beautiful Custom home built by a builder for himself on 6.81 peaceful acres on Upper Cow Creek. Quality built 3bed/2bath, 2247 sq ft home, features vaulted beamed ceilings, rock chimney, cozy wood stove and abundance of windows. Clean and move in ready with new carpet throughout, tile in kitchen-panty-breakfast bar. Lg deck, balcony, garden shed, greenhouse, carport, and gated entry. One year home warranty.
This property is off market, which means it's not currently listed for sale or rent on Zillow. This may be different from what's available on other websites or public sources.

