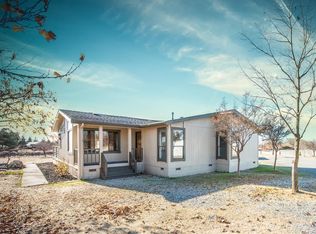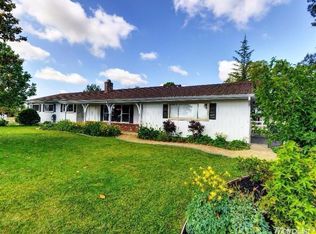Closed
$925,000
11641 Rising Rd, Wilton, CA 95693
4beds
2,708sqft
Single Family Residence
Built in 1975
4.78 Acres Lot
$967,300 Zestimate®
$342/sqft
$4,210 Estimated rent
Home value
$967,300
$900,000 - $1.04M
$4,210/mo
Zestimate® history
Loading...
Owner options
Explore your selling options
What's special
Welcome home! A tree-lined driveway guides you to this secluded tri-level home with 4 bedrooms and 3 1/2 bathrooms. 2221 SF provides ample space for comfortable living. As you enter the main level, you're greeted by a spacious kitchen with a deck that offers stunning views of the surrounding pastures. The main level also features useful office space and a convenient laundry room with sink and cabinets for storage. Step downstairs to discover a private bedroom and rustic living room with cozy pellet stove and floor-to-ceiling windows that reveal the property's beautiful surroundings. Upstairs you will find the additional bedrooms to include the master bedroom complete with an inviting balcony perfect for enjoying your morning coffee. Outside, a barn and pastures, thoughtfully cross-fenced, cater to equestrian or farming pursuits, The spacious shop with RV parking accommodates hobbies & storage. With your imagination, the garage conversion, already set up with a half bath, could easily be used as a man cave or mother-in-law's quarters. Whether seeking solace in nature or space for lively gatherings, this secluded retreat promises a harmonious blend of comfort, convenience, and rural charm.
Zillow last checked: 8 hours ago
Listing updated: April 25, 2024 at 11:46am
Listed by:
Diane Pennisi DRE #01179964 916-714-8108,
Coldwell Banker Realty
Bought with:
Rachael Bauer, DRE #02029743
Keller Williams Realty
Source: MetroList Services of CA,MLS#: 224024739Originating MLS: MetroList Services, Inc.
Facts & features
Interior
Bedrooms & bathrooms
- Bedrooms: 4
- Bathrooms: 3
- Full bathrooms: 3
Primary bedroom
- Features: Balcony
Primary bathroom
- Features: Closet, Shower Stall(s), Window
Dining room
- Features: Space in Kitchen
Kitchen
- Features: Kitchen Island, Tile Counters
Heating
- Pellet Stove, Central, Electric
Cooling
- Central Air
Appliances
- Included: Built-In Electric Oven, Dishwasher, Electric Cooktop
- Laundry: Laundry Room, Cabinets, Sink, Inside Room
Features
- Flooring: Carpet, Vinyl, Wood
- Number of fireplaces: 1
- Fireplace features: Living Room, Pellet Stove, Stone
Interior area
- Total interior livable area: 2,708 sqft
Property
Parking
- Total spaces: 3
- Parking features: 24'+ Deep Garage, Detached
- Garage spaces: 3
- Has uncovered spaces: Yes
Features
- Stories: 3
- Fencing: Cross Fenced
Lot
- Size: 4.78 Acres
- Features: Auto Sprinkler F&R, Private, Landscape Back, Landscape Front, Low Maintenance
Details
- Additional structures: Barn(s), Shed(s)
- Parcel number: 13600300240000
- Zoning description: A5
- Special conditions: Standard
Construction
Type & style
- Home type: SingleFamily
- Architectural style: Traditional
- Property subtype: Single Family Residence
Materials
- Stucco, Wood
- Foundation: Raised
- Roof: Composition
Condition
- Year built: 1975
Utilities & green energy
- Sewer: Septic System
- Water: Well
- Utilities for property: Cable Available, Electric
Community & neighborhood
Location
- Region: Wilton
Other
Other facts
- Price range: $925K - $925K
Price history
| Date | Event | Price |
|---|---|---|
| 4/25/2024 | Sold | $925,000$342/sqft |
Source: MetroList Services of CA #224024739 Report a problem | ||
| 3/27/2024 | Pending sale | $925,000$342/sqft |
Source: MetroList Services of CA #224024739 Report a problem | ||
| 3/24/2024 | Listed for sale | $925,000$342/sqft |
Source: MetroList Services of CA #224024739 Report a problem | ||
Public tax history
| Year | Property taxes | Tax assessment |
|---|---|---|
| 2025 | $9,913 +469.6% | $943,500 +477.8% |
| 2024 | $1,740 +5.2% | $163,297 +2% |
| 2023 | $1,654 +1.9% | $160,096 +2% |
Find assessor info on the county website
Neighborhood: 95693
Nearby schools
GreatSchools rating
- 6/10C. W. Dillard Elementary SchoolGrades: K-6Distance: 0.7 mi
- 8/10Katherine L. Albiani Middle SchoolGrades: 7-8Distance: 5.4 mi
- 9/10Pleasant Grove High SchoolGrades: 9-12Distance: 5.6 mi
Get a cash offer in 3 minutes
Find out how much your home could sell for in as little as 3 minutes with a no-obligation cash offer.
Estimated market value$967,300
Get a cash offer in 3 minutes
Find out how much your home could sell for in as little as 3 minutes with a no-obligation cash offer.
Estimated market value
$967,300

