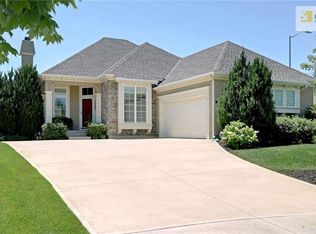This is the one you have been waiting for. Walk-out, culdesac location. Stairs at the back with a wall of windows to light up the walkout and floating steps. Sunroom/Tile floor, Walk out of lower level from the office. Spacious deck with gas and water. Lower level fireplace and wet bar. Shows like new. Spectacular window coverings, plantation shutters. Gorgeous granite and cabinetry. Show it quick...Priced to sell. Excellent landscape all freshened and extra trees. NICE FLAT driveway. Epoxy garage floor.
This property is off market, which means it's not currently listed for sale or rent on Zillow. This may be different from what's available on other websites or public sources.
