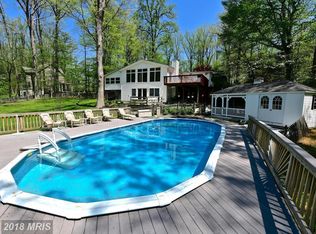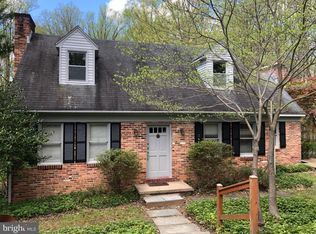Sold for $770,000 on 09/19/23
$770,000
11640 Manor Rd, Glen Arm, MD 21057
4beds
4,057sqft
Single Family Residence
Built in 2013
1.41 Acres Lot
$809,700 Zestimate®
$190/sqft
$4,639 Estimated rent
Home value
$809,700
$769,000 - $850,000
$4,639/mo
Zestimate® history
Loading...
Owner options
Explore your selling options
What's special
BEST AND FINAL OFFERS DUE BY SATURDAY AUGUST 19th at 5:00PM. Pristine condition & excellent location...11640 Manor Road is ready for you to move in and make it your home! Outside, you will find a motorized gated driveway, a wraparound porch, and a spacious yard with a wooded panorama. This property also offers a side loading 2 car garage, with a driveway that comfortably fits 5 vehicles. The interior offers fresh paint, new carpet, a luxurious Master Bath and Master Sitting Room, a dual zone HVAC, a central vacuum system, surround sound and gas fireplace in the family room, recessed lights, and all the appliances you need. The lower level is partially finished with a rough-in for a bathroom, a possible 5th bedroom, a walk-out sliding glass door, and a storage room with a state-of-the-art well-filtration system, booster pump, and tankless hot water heater. Meticulously cared for...this property is a MUST SEE. THERE IS AN OPTION TO ASSUME THE MORTGAGE AT 2.375% Home is Where Your Story Begins!
Zillow last checked: 8 hours ago
Listing updated: September 30, 2024 at 06:01pm
Listed by:
Bethanie Fincato 410-299-3078,
Cummings & Co. Realtors,
Listing Team: The Fincato Group
Bought with:
STEPHEN PIPICH, RSR004005
VYBE Realty
Source: Bright MLS,MLS#: MDBC2075666
Facts & features
Interior
Bedrooms & bathrooms
- Bedrooms: 4
- Bathrooms: 3
- Full bathrooms: 2
- 1/2 bathrooms: 1
- Main level bathrooms: 1
Basement
- Area: 1268
Heating
- Forced Air, Zoned, Natural Gas
Cooling
- Central Air, Ceiling Fan(s), Zoned, Electric
Appliances
- Included: Dishwasher, Exhaust Fan, Microwave, Range Hood, Refrigerator, Oven/Range - Gas, Washer, Dryer, Tankless Water Heater, Gas Water Heater
- Laundry: Laundry Room
Features
- Family Room Off Kitchen, Kitchen - Gourmet, Dining Area, Kitchen Island, Breakfast Area, Primary Bath(s), Crown Molding, Upgraded Countertops, 9'+ Ceilings, 2 Story Ceilings, Dry Wall, Tray Ceiling(s)
- Flooring: Carpet, Wood
- Windows: ENERGY STAR Qualified Windows, Screens
- Basement: Full,Heated,Improved,Interior Entry,Exterior Entry,Partially Finished,Rear Entrance,Rough Bath Plumb,Space For Rooms,Walk-Out Access
- Number of fireplaces: 1
- Fireplace features: Glass Doors, Mantel(s)
Interior area
- Total structure area: 4,057
- Total interior livable area: 4,057 sqft
- Finished area above ground: 2,789
- Finished area below ground: 1,268
Property
Parking
- Total spaces: 7
- Parking features: Garage Door Opener, Garage Faces Side, Asphalt, Off Street, Driveway, Attached
- Attached garage spaces: 2
- Uncovered spaces: 5
Accessibility
- Accessibility features: None
Features
- Levels: Three
- Stories: 3
- Patio & porch: Wrap Around
- Pool features: None
- Has spa: Yes
- Spa features: Bath
Lot
- Size: 1.41 Acres
- Features: Backs to Trees
Details
- Additional structures: Above Grade, Below Grade
- Parcel number: 0
- Zoning: 01
- Special conditions: Standard
Construction
Type & style
- Home type: SingleFamily
- Architectural style: Colonial
- Property subtype: Single Family Residence
Materials
- Stone, Vinyl Siding
- Foundation: Concrete Perimeter
- Roof: Shingle
Condition
- Excellent
- New construction: No
- Year built: 2013
Details
- Builder name: HARFORD CUSTOM HOMES
Utilities & green energy
- Sewer: Septic Exists
- Water: Well
Community & neighborhood
Location
- Region: Glen Arm
- Subdivision: Glen Arm
Other
Other facts
- Listing agreement: Exclusive Right To Sell
- Ownership: Fee Simple
Price history
| Date | Event | Price |
|---|---|---|
| 9/19/2023 | Sold | $770,000+6.2%$190/sqft |
Source: | ||
| 8/22/2023 | Pending sale | $724,900$179/sqft |
Source: | ||
| 8/20/2023 | Listing removed | $724,900$179/sqft |
Source: | ||
| 8/17/2023 | Listed for sale | $724,900+31.8%$179/sqft |
Source: | ||
| 9/29/2014 | Listing removed | $549,900$136/sqft |
Source: REMAX Report a problem | ||
Public tax history
| Year | Property taxes | Tax assessment |
|---|---|---|
| 2025 | $7,729 +5.4% | $682,833 +12.8% |
| 2024 | $7,335 +14.7% | $605,167 +14.7% |
| 2023 | $6,393 +1.1% | $527,500 |
Find assessor info on the county website
Neighborhood: 21057
Nearby schools
GreatSchools rating
- 4/10Pine Grove Elementary SchoolGrades: PK-5Distance: 2.2 mi
- 7/10Ridgely Middle SchoolGrades: 6-8Distance: 4.4 mi
- 4/10Loch Raven High SchoolGrades: 9-12Distance: 3.1 mi
Schools provided by the listing agent
- District: Baltimore County Public Schools
Source: Bright MLS. This data may not be complete. We recommend contacting the local school district to confirm school assignments for this home.

Get pre-qualified for a loan
At Zillow Home Loans, we can pre-qualify you in as little as 5 minutes with no impact to your credit score.An equal housing lender. NMLS #10287.
Sell for more on Zillow
Get a free Zillow Showcase℠ listing and you could sell for .
$809,700
2% more+ $16,194
With Zillow Showcase(estimated)
$825,894
