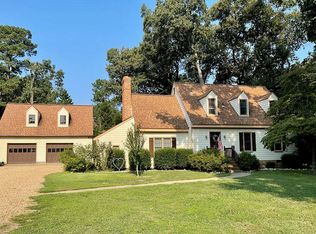Sold for $432,000
$432,000
11640 Ivywood Rd, Chester, VA 23831
5beds
2,816sqft
Single Family Residence
Built in 1974
0.6 Acres Lot
$443,300 Zestimate®
$153/sqft
$2,879 Estimated rent
Home value
$443,300
$412,000 - $474,000
$2,879/mo
Zestimate® history
Loading...
Owner options
Explore your selling options
What's special
This UPDATED two-story Colonial is located in the desirable Lakewood Farms neighborhood. This spacious property comes complete with the perfect blend of modern updates and classic style, making it an inviting retreat. The home features a formal living room and a separate dining room, perfect for hosting gatherings or enjoying special occasions. The kitchen boasts GRANITE countertops, STAINLESS STEEL appliances, and abundant cabinet space—perfect for preparing everyday meals and special celebrations. The family room includes a wood-burning fireplace, hardwood floors, and built-in bookcases, adding warmth and character to the spacious living area. Also included downstairs is a FULL BATH WITH SHOWER and a convenient FIRST-FLOOR BEDROOM, ideal for guests or a home office. Upstairs, there are four additional bedrooms, including a generously sized primary suite. The primary bedroom is a true sanctuary, featuring a large walk-in closet with ample storage space and a bathroom with tiled shower and a separate vanity area. Step outside to enjoy the SCREENED PORCH at the rear of the home—a perfect spot for morning coffee or relaxing evenings. The one-car attached GARAGE provides convenient parking and extra storage. Don’t miss the chance to own this beautifully updated home at 11640 Ivywood Rd. Schedule a showing today to see all that this property has to offer!
Zillow last checked: 8 hours ago
Listing updated: January 13, 2025 at 04:38pm
Listed by:
Mike Cranston (804)858-9000,
KW Metro Center
Bought with:
NON MLS USER MLS
NON MLS OFFICE
Source: CVRMLS,MLS#: 2430517 Originating MLS: Central Virginia Regional MLS
Originating MLS: Central Virginia Regional MLS
Facts & features
Interior
Bedrooms & bathrooms
- Bedrooms: 5
- Bathrooms: 3
- Full bathrooms: 3
Primary bedroom
- Description: ceiling fan, carpet, walk-in closet
- Level: Second
- Dimensions: 0 x 0
Bedroom 2
- Description: LVP
- Level: First
- Dimensions: 0 x 0
Bedroom 3
- Description: carpet
- Level: Second
- Dimensions: 0 x 0
Bedroom 4
- Description: carpet
- Level: Second
- Dimensions: 0 x 0
Bedroom 5
- Description: ceiling fan, carpet
- Level: Second
- Dimensions: 0 x 0
Dining room
- Description: carpet
- Level: First
- Dimensions: 0 x 0
Family room
- Description: wood floor, FP, built in bookcases
- Level: First
- Dimensions: 0 x 0
Other
- Description: Shower
- Level: First
Other
- Description: Tub & Shower
- Level: Second
Kitchen
- Description: LVP, granite counters, SS appliances
- Level: First
- Dimensions: 0 x 0
Living room
- Description: carpet
- Level: First
- Dimensions: 0 x 0
Heating
- Electric, Zoned
Cooling
- Electric, Zoned
Appliances
- Included: Dryer, Dishwasher, Electric Water Heater, Microwave, Refrigerator, Smooth Cooktop, Stove, Washer
Features
- Bookcases, Built-in Features, Bedroom on Main Level, Dining Area, Eat-in Kitchen, Fireplace, Granite Counters, Pantry, Walk-In Closet(s)
- Flooring: Carpet, Laminate, Vinyl, Wood
- Basement: Crawl Space
- Attic: Walk-up
- Number of fireplaces: 1
- Fireplace features: Wood Burning
Interior area
- Total interior livable area: 2,816 sqft
- Finished area above ground: 2,816
Property
Parking
- Total spaces: 1
- Parking features: Attached, Driveway, Garage, Paved
- Attached garage spaces: 1
- Has uncovered spaces: Yes
Features
- Levels: Two
- Stories: 2
- Patio & porch: Rear Porch, Screened
- Exterior features: Paved Driveway
- Pool features: None
- Fencing: None
Lot
- Size: 0.60 Acres
Details
- Parcel number: 781655620900000
- Zoning description: R7
Construction
Type & style
- Home type: SingleFamily
- Architectural style: Colonial,Two Story
- Property subtype: Single Family Residence
Materials
- Drywall, Frame, Wood Siding
- Roof: Composition
Condition
- Resale
- New construction: No
- Year built: 1974
Utilities & green energy
- Sewer: Septic Tank
- Water: Public
Community & neighborhood
Location
- Region: Chester
- Subdivision: Lakewood Farms
Other
Other facts
- Ownership: Individuals
- Ownership type: Sole Proprietor
Price history
| Date | Event | Price |
|---|---|---|
| 1/13/2025 | Sold | $432,000+1.6%$153/sqft |
Source: | ||
| 12/13/2024 | Pending sale | $425,000$151/sqft |
Source: | ||
| 12/6/2024 | Listed for sale | $425,000+2.4%$151/sqft |
Source: | ||
| 11/9/2024 | Listing removed | $415,000$147/sqft |
Source: | ||
| 11/9/2024 | Price change | $415,000-2.4%$147/sqft |
Source: | ||
Public tax history
| Year | Property taxes | Tax assessment |
|---|---|---|
| 2025 | $3,635 +1.9% | $408,400 +3.1% |
| 2024 | $3,567 +5.4% | $396,300 +6.6% |
| 2023 | $3,382 +5.6% | $371,700 +6.7% |
Find assessor info on the county website
Neighborhood: 23831
Nearby schools
GreatSchools rating
- 6/10Ecoff Elementary SchoolGrades: PK-5Distance: 0.6 mi
- 2/10Carver Middle SchoolGrades: 6-8Distance: 4.4 mi
- 2/10Lloyd C Bird High SchoolGrades: 9-12Distance: 2.5 mi
Schools provided by the listing agent
- Elementary: Ecoff
- Middle: Carver
- High: Bird
Source: CVRMLS. This data may not be complete. We recommend contacting the local school district to confirm school assignments for this home.
Get a cash offer in 3 minutes
Find out how much your home could sell for in as little as 3 minutes with a no-obligation cash offer.
Estimated market value
$443,300
