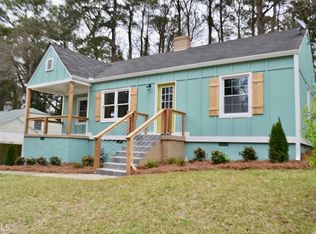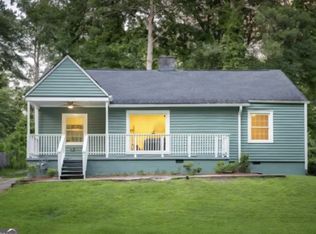Truly an incredible value on this spacious and fully renovated 3 bedroom, 2 bath and a full kitchen home! This beautiful ranch style home is more spacious than it appears from the road, with a large living spaces this property just keeps on going! The property includes 3 bedrooms, 2 bathrooms, 1 living room, 1 dining room and a kitchen with a separate exterior entry door. The side parking pad provides plenty of room for at least 3 cars separate from the back large fenced yard which is a great private space for pets and outdoor activities. Renovations include but not limited to new HVAC system with smart energy saving NEST thermostat, new water heater, new lighting fixtures, smart exterior locks with remote access, resurfaced all hardwood floors and new luxurious vinyl planks in the kitchen and bathrooms, main bathroom and newly added master bathroom, kitchen including new cabinets, counter top and brand new stainless steel appliances, resurfaced front concrete porch and new gutters. The house is currently fully furnished with brand new luxurious furniture (as shown in the pictures), and all contents are negotiable as part of the sale. The home is located in a quiet community inside the 285 perimeter freeway just minutes from the Atlanta Beltline, Mercedes Benz Stadium, downtown Atlanta, airport and many other Atlanta's attractions. Opportunities like this are few and far between!
This property is off market, which means it's not currently listed for sale or rent on Zillow. This may be different from what's available on other websites or public sources.


