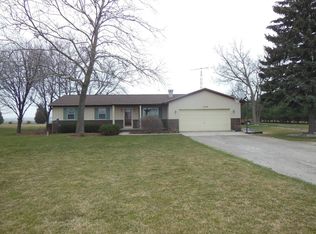Sold for $457,000
$457,000
1164 W Rauch Rd, Temperance, MI 48182
3beds
3,348sqft
Single Family Residence
Built in 1997
5 Acres Lot
$462,900 Zestimate®
$136/sqft
$2,680 Estimated rent
Home value
$462,900
$398,000 - $542,000
$2,680/mo
Zestimate® history
Loading...
Owner options
Explore your selling options
What's special
This 3-bedroom, 2.5-bath home sits on a beautiful 5-acre lot with a massive, insulated pole barn that's equipped with heat and electricity—perfect for any project or passion. Inside, the open-concept kitchen and family room provide a warm and inviting atmosphere, with a wood burning fireplace. Unfinished basement ready for your personal touch, this home is waiting for you to make it your own. Schedule your private showing today! Home warranty included!
Zillow last checked: 8 hours ago
Listing updated: October 15, 2025 at 09:13am
Listed by:
Robin Lehmann 419-367-6766,
Key Realty One LLC - Lambertville
Bought with:
Robin Lehmann, 6501323074
Key Realty One LLC - Lambertville
Source: MiRealSource,MLS#: 50186655 Originating MLS: Southeastern Border Association of REALTORS
Originating MLS: Southeastern Border Association of REALTORS
Facts & features
Interior
Bedrooms & bathrooms
- Bedrooms: 3
- Bathrooms: 3
- Full bathrooms: 2
- 1/2 bathrooms: 1
Bedroom 1
- Features: Carpet
- Level: Upper
- Area: 110
- Dimensions: 10 x 11
Bedroom 2
- Features: Carpet
- Level: Upper
- Area: 204
- Dimensions: 12 x 17
Bedroom 3
- Features: Carpet
- Level: Upper
- Area: 120
- Dimensions: 10 x 12
Bathroom 1
- Level: Upper
Bathroom 2
- Level: Upper
Dining room
- Features: Carpet
- Level: Main
- Area: 144
- Dimensions: 12 x 12
Family room
- Features: Laminate
- Level: Main
- Area: 322
- Dimensions: 14 x 23
Kitchen
- Features: Laminate
- Level: Main
- Area: 266
- Dimensions: 19 x 14
Living room
- Features: Carpet
- Level: Main
- Area: 234
- Dimensions: 13 x 18
Heating
- Forced Air, Natural Gas
Cooling
- Ceiling Fan(s), Central Air
Appliances
- Included: Dishwasher, Microwave, Range/Oven, Refrigerator, Gas Water Heater
Features
- Walk-In Closet(s), Eat-in Kitchen
- Flooring: Carpet, Laminate
- Basement: Full
- Number of fireplaces: 1
- Fireplace features: Family Room, Wood Burning
Interior area
- Total structure area: 3,348
- Total interior livable area: 3,348 sqft
- Finished area above ground: 2,122
- Finished area below ground: 1,226
Property
Parking
- Total spaces: 2
- Parking features: Attached
- Attached garage spaces: 2
Features
- Levels: Two
- Stories: 2
- Patio & porch: Porch
- Frontage type: Road
- Frontage length: 685
Lot
- Size: 5 Acres
- Dimensions: 730 x 276 x 685 x 615
Details
- Additional structures: Pole Barn
- Parcel number: 0803402460
- Special conditions: Private
Construction
Type & style
- Home type: SingleFamily
- Architectural style: Traditional
- Property subtype: Single Family Residence
Materials
- Brick, Vinyl Siding
- Foundation: Basement
Condition
- New construction: No
- Year built: 1997
Details
- Warranty included: Yes
Utilities & green energy
- Sewer: Septic Tank
- Water: Private Well
Community & neighborhood
Location
- Region: Temperance
- Subdivision: Rural
Other
Other facts
- Listing agreement: Exclusive Right To Sell
- Listing terms: Cash,Conventional
Price history
| Date | Event | Price |
|---|---|---|
| 10/14/2025 | Sold | $457,000+6.3%$136/sqft |
Source: | ||
| 9/8/2025 | Pending sale | $429,900$128/sqft |
Source: | ||
| 9/4/2025 | Listed for sale | $429,900$128/sqft |
Source: | ||
Public tax history
| Year | Property taxes | Tax assessment |
|---|---|---|
| 2025 | $3,354 +4.6% | $191,900 +3.1% |
| 2024 | $3,206 +18.3% | $186,200 +8.4% |
| 2023 | $2,711 +3.8% | $171,700 +8.1% |
Find assessor info on the county website
Neighborhood: 48182
Nearby schools
GreatSchools rating
- 7/10Ida Middle SchoolGrades: 5-8Distance: 5.7 mi
- 8/10Ida High SchoolGrades: 9-12Distance: 5.7 mi
- 5/10Ida Elementary SchoolGrades: PK-4Distance: 5.8 mi
Schools provided by the listing agent
- District: Ida Public School District
Source: MiRealSource. This data may not be complete. We recommend contacting the local school district to confirm school assignments for this home.
Get a cash offer in 3 minutes
Find out how much your home could sell for in as little as 3 minutes with a no-obligation cash offer.
Estimated market value$462,900
Get a cash offer in 3 minutes
Find out how much your home could sell for in as little as 3 minutes with a no-obligation cash offer.
Estimated market value
$462,900
