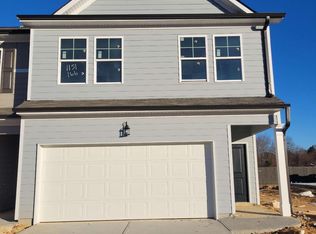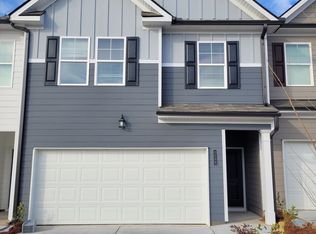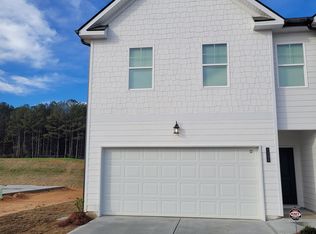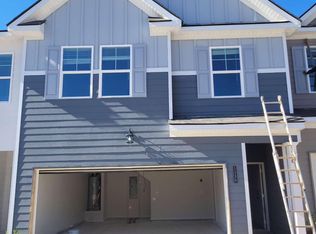Closed
$289,990
1164 W Hampton Way #123, Villa Rica, GA 30180
3beds
--sqft
Townhouse
Built in 2023
2,613.6 Square Feet Lot
$287,700 Zestimate®
$--/sqft
$1,856 Estimated rent
Home value
$287,700
$273,000 - $302,000
$1,856/mo
Zestimate® history
Loading...
Owner options
Explore your selling options
What's special
Welcome to your dream home by Rockhaven Homes! This new construction townhome is a testament to modern living, offering a perfect blend of style, functionality, and comfort. Open Concept Living: Experience the spaciousness and flow of an open-concept design, creating a seamless connection between living, dining, and kitchen areas. This home offers the perfect balance of space and privacy with three bedrooms and two-and-a-half bathrooms. Enjoy the convenience and security of a spacious two-car garage, providing ample parking and storage space. The 9' ceilings on the first floor add an element of sophistication, creating an airy and inviting atmosphere. Blinds, ceiling fans with light kits, and dual-zoned programmable thermostats on both levels ensure comfort and style throughout the home. Embrace the future with the convenience of a Smart Home Package, enhancing your lifestyle with modern technology. Enjoy peace of mind with a 1-year Builder Warranty and a 2-10 Home Warranty, providing comprehensive coverage for your new home. The kitchen is adorned with granite countertops, creating a stunning focal point and providing a durable and stylish workspace. Ample storage is ensured with 42-inch cabinets crowned with elegant molding, offering both functionality and aesthetics. The kitchen is equipped with stainless steel electric range, dishwasher, and electric range, meeting all your culinary needs. The kitchen island features a convenient sink, making meal preparation a breeze. Simplify kitchen clean-up with the added convenience of a garbage disposal. The owner's suite boasts tray ceilings, adding a touch of luxury to your personal haven. Enjoy the luxury of a large walk-in closet, providing ample space for your wardrobe. The owner's bathroom features dual vanities with cultured marble countertops, combining style with practicality. Pamper yourself in the easy step-in shower stall and enjoy the privacy of a separate water closet. Ceiling Fan with Light Kit: Relax in comfort with a ceiling fan featuring a light kit, creating a serene and stylish ambiance.
Zillow last checked: 8 hours ago
Listing updated: April 01, 2024 at 09:38am
Listed by:
Rockhaven Realty,
Janel Brown 404-698-7021,
Rockhaven Realty
Bought with:
J.R. Middlebrooks, 367582
Southern Homes & Land Realty
Source: GAMLS,MLS#: 10233206
Facts & features
Interior
Bedrooms & bathrooms
- Bedrooms: 3
- Bathrooms: 3
- Full bathrooms: 2
- 1/2 bathrooms: 1
Kitchen
- Features: Breakfast Area, Breakfast Bar, Kitchen Island, Pantry, Solid Surface Counters
Heating
- Central, Electric, Heat Pump, Zoned
Cooling
- Ceiling Fan(s), Central Air, Electric, Zoned
Appliances
- Included: Dishwasher, Disposal, Electric Water Heater, Microwave
- Laundry: Upper Level
Features
- Double Vanity, High Ceilings, Tray Ceiling(s), Walk-In Closet(s)
- Flooring: Carpet, Sustainable
- Windows: Double Pane Windows, Window Treatments
- Basement: None
- Attic: Pull Down Stairs
- Has fireplace: No
- Common walls with other units/homes: 2+ Common Walls
Interior area
- Total structure area: 0
- Finished area above ground: 0
- Finished area below ground: 0
Property
Parking
- Parking features: Attached, Garage, Garage Door Opener, Kitchen Level
- Has attached garage: Yes
Features
- Levels: Two
- Stories: 2
- Patio & porch: Patio
- Fencing: Wood
- Waterfront features: No Dock Or Boathouse
- Body of water: None
Lot
- Size: 2,613 sqft
- Features: Private
Details
- Parcel number: 0.0
Construction
Type & style
- Home type: Townhouse
- Architectural style: Craftsman,Traditional
- Property subtype: Townhouse
- Attached to another structure: Yes
Materials
- Concrete
- Foundation: Slab
- Roof: Composition
Condition
- Under Construction
- New construction: Yes
- Year built: 2023
Details
- Warranty included: Yes
Utilities & green energy
- Electric: 220 Volts
- Sewer: Public Sewer
- Water: Public
- Utilities for property: Cable Available, High Speed Internet, Sewer Available, Underground Utilities, Water Available
Green energy
- Green verification: ENERGY STAR Certified Homes
- Energy efficient items: Appliances
- Water conservation: Low-Flow Fixtures
Community & neighborhood
Security
- Security features: Carbon Monoxide Detector(s), Smoke Detector(s)
Community
- Community features: Sidewalks, Street Lights, Near Shopping
Location
- Region: Villa Rica
- Subdivision: Rivershire Place
HOA & financial
HOA
- Has HOA: Yes
- HOA fee: $600 annually
- Services included: Maintenance Grounds
Other
Other facts
- Listing agreement: Exclusive Right To Sell
Price history
| Date | Event | Price |
|---|---|---|
| 3/26/2024 | Sold | $289,990 |
Source: | ||
| 12/15/2023 | Pending sale | $289,990 |
Source: | ||
| 12/13/2023 | Listed for sale | $289,990 |
Source: | ||
Public tax history
Tax history is unavailable.
Neighborhood: 30180
Nearby schools
GreatSchools rating
- 7/10Villa Rica Elementary SchoolGrades: PK-5Distance: 2.5 mi
- 3/10Villa Rica Middle SchoolGrades: 6-8Distance: 1.6 mi
- 6/10Villa Rica High SchoolGrades: 9-12Distance: 2.7 mi
Schools provided by the listing agent
- Elementary: Villa Rica
- Middle: Villa Rica
- High: Villa Rica
Source: GAMLS. This data may not be complete. We recommend contacting the local school district to confirm school assignments for this home.
Get a cash offer in 3 minutes
Find out how much your home could sell for in as little as 3 minutes with a no-obligation cash offer.
Estimated market value$287,700
Get a cash offer in 3 minutes
Find out how much your home could sell for in as little as 3 minutes with a no-obligation cash offer.
Estimated market value
$287,700



