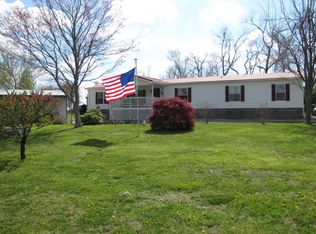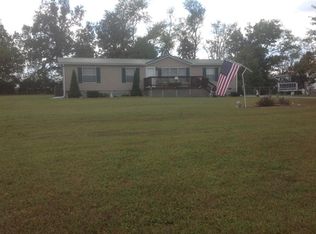Sold for $214,000
$214,000
1164 Shorty Barnes Rd, Crossville, TN 38571
3beds
1,944sqft
Single Family Residence
Built in 2000
0.67 Acres Lot
$241,100 Zestimate®
$110/sqft
$2,190 Estimated rent
Home value
$241,100
$210,000 - $272,000
$2,190/mo
Zestimate® history
Loading...
Owner options
Explore your selling options
What's special
!WOW! WHAT A COUNTRY VIEW FROM THE FRONT PORCH! If you're looking for the perfect front porch sitting country home, you've found it! Beautifully manicured yards with circle drive, shrubs, fruit trees, fenced back yard, 2 car garage, 1+ car carport and storage shed all on +/- .67 acre. This 3 bedroom, 3 bathroom home has a living room, family room with fire place, two bonus rooms that could be used as 4th and/or 5th bedrooms or an office and a large 12x29 screened porch. Fenced in the back yard complete with a doggie door in the laundry room.
All this and only 0.6 miles from the Fairfield Glade Sportsman Club.
COME AND SEE FOR YOURSELF!!! Buyer to confirm all information.
Zillow last checked: 9 hours ago
Listing updated: August 14, 2023 at 07:58am
Listed by:
Marlene Nalle,
Southern Charm Homes
Bought with:
Non Member Non Member
Non-Member Office
Source: East Tennessee Realtors,MLS#: 1226918
Facts & features
Interior
Bedrooms & bathrooms
- Bedrooms: 3
- Bathrooms: 3
- Full bathrooms: 3
Heating
- Central, Propane, Electric
Cooling
- Ceiling Fan(s)
Appliances
- Included: Dryer, Refrigerator, Washer
Features
- Walk-In Closet(s), Eat-in Kitchen, Bonus Room
- Flooring: Laminate, Carpet, Tile
- Basement: Crawl Space
- Number of fireplaces: 1
- Fireplace features: Wood Burning
Interior area
- Total structure area: 1,944
- Total interior livable area: 1,944 sqft
Property
Parking
- Parking features: Carport, Detached, RV Access/Parking
- Has carport: Yes
Features
- Has view: Yes
- View description: Country Setting
Lot
- Size: 0.67 Acres
- Dimensions: 182 .13 x 191.98
- Features: Corner Lot
Details
- Additional structures: Storage, Workshop
- Parcel number: 089K A 001.00
Construction
Type & style
- Home type: SingleFamily
- Property subtype: Single Family Residence
Materials
- Vinyl Siding, Block
Condition
- Year built: 2000
Utilities & green energy
- Sewer: Septic Tank
- Water: Public
Community & neighborhood
Location
- Region: Crossville
- Subdivision: Brown Creek Farms
HOA & financial
HOA
- Has HOA: No
Price history
| Date | Event | Price |
|---|---|---|
| 6/26/2023 | Sold | $214,000-8.5%$110/sqft |
Source: | ||
| 6/6/2023 | Pending sale | $233,900$120/sqft |
Source: | ||
| 5/26/2023 | Price change | $233,900-2.1%$120/sqft |
Source: | ||
| 5/12/2023 | Listed for sale | $239,000+11.2%$123/sqft |
Source: | ||
| 1/31/2022 | Sold | $215,000-6.5%$111/sqft |
Source: | ||
Public tax history
| Year | Property taxes | Tax assessment |
|---|---|---|
| 2025 | $208 | $18,300 |
| 2024 | $208 | $18,300 |
| 2023 | $208 | $18,300 |
Find assessor info on the county website
Neighborhood: 38571
Nearby schools
GreatSchools rating
- 7/10Crab Orchard Elementary SchoolGrades: PK-8Distance: 4.9 mi
- 5/10Stone Memorial High SchoolGrades: 9-12Distance: 4.1 mi
Get pre-qualified for a loan
At Zillow Home Loans, we can pre-qualify you in as little as 5 minutes with no impact to your credit score.An equal housing lender. NMLS #10287.

