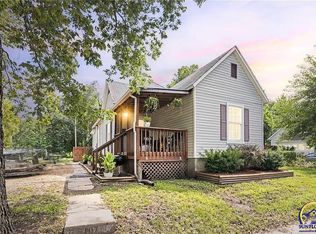Sold on 06/17/25
Price Unknown
1164 SW Washburn Ave, Topeka, KS 66604
3beds
1,122sqft
Single Family Residence, Residential
Built in 1911
8,755.56 Square Feet Lot
$116,100 Zestimate®
$--/sqft
$1,078 Estimated rent
Home value
$116,100
$100,000 - $136,000
$1,078/mo
Zestimate® history
Loading...
Owner options
Explore your selling options
What's special
Wow, so much home and potential for such a great price! So much has been updated in this home, including new energy efficient windows, plumbing, electrical, kitchen, bathroom, all old plaster/lathe replaced with sheetrock. Beautiful new paint. You'll love the covered front porch or the rear sun porch for morning coffee and to relax after a long day. Beautiful perennial flowers around yard and purple Redbud trees. Enjoy the view of a nice park across the street instead of looking into your neighbors' windows. The seller is even providing a 1yr AHS home warranty to cover the buyer for a year after purchase, and renewable after that! Comes with a stove and refrigerator and has washer/dryer hookups along with a radon mitigation system. The home also has a large attic area that could be finished off to offer additional living area.
Zillow last checked: 8 hours ago
Listing updated: June 18, 2025 at 07:07am
Listed by:
Bill Welch 785-925-3648,
Performance Realty, Inc.
Bought with:
Rachelle Peters, SP00225932
Genesis, LLC, Realtors
Source: Sunflower AOR,MLS#: 238740
Facts & features
Interior
Bedrooms & bathrooms
- Bedrooms: 3
- Bathrooms: 1
- Full bathrooms: 1
Primary bedroom
- Level: Main
- Area: 201.71
- Dimensions: 15.54x12.98
Bedroom 2
- Level: Main
- Area: 101.02
- Dimensions: 11.48x8.8
Bedroom 3
- Level: Main
- Area: 104.97
- Dimensions: 11.65x9.01
Kitchen
- Level: Main
- Area: 129.58
- Dimensions: 11.58x11.19
Laundry
- Level: Basement
Living room
- Level: Main
- Area: 181.66
- Dimensions: 13.26x13.7
Heating
- Natural Gas
Cooling
- Central Air
Appliances
- Included: Electric Range, Refrigerator
- Laundry: In Basement
Features
- Sheetrock
- Flooring: Vinyl, Carpet
- Windows: Insulated Windows
- Basement: Concrete,Partial
- Has fireplace: No
Interior area
- Total structure area: 1,122
- Total interior livable area: 1,122 sqft
- Finished area above ground: 1,122
- Finished area below ground: 0
Property
Parking
- Parking features: Carport
- Has carport: Yes
Features
- Patio & porch: Covered
Lot
- Size: 8,755 sqft
- Dimensions: 58 x 151
- Features: Corner Lot
Details
- Parcel number: R14361
- Special conditions: Standard,Arm's Length
Construction
Type & style
- Home type: SingleFamily
- Architectural style: Ranch
- Property subtype: Single Family Residence, Residential
Materials
- Frame, Metal Siding
- Roof: Composition,Architectural Style
Condition
- Year built: 1911
Details
- Warranty included: Yes
Utilities & green energy
- Water: Public
Community & neighborhood
Location
- Region: Topeka
- Subdivision: Kings
Price history
| Date | Event | Price |
|---|---|---|
| 6/17/2025 | Sold | -- |
Source: | ||
| 4/16/2025 | Pending sale | $115,000$102/sqft |
Source: | ||
| 4/7/2025 | Listed for sale | $115,000+477.9%$102/sqft |
Source: | ||
| 8/12/2016 | Sold | -- |
Source: | ||
| 7/20/2016 | Price change | $19,900-18.8%$18/sqft |
Source: Visual Tour #188689 | ||
Public tax history
| Year | Property taxes | Tax assessment |
|---|---|---|
| 2025 | -- | $5,258 +5% |
| 2024 | $646 +5.4% | $5,008 +6% |
| 2023 | $613 +3.1% | $4,725 +7% |
Find assessor info on the county website
Neighborhood: Tennessee Town
Nearby schools
GreatSchools rating
- 6/10Lowman Hill Elementary SchoolGrades: PK-5Distance: 0.2 mi
- 4/10Robinson Middle SchoolGrades: 6-8Distance: 0.5 mi
- 5/10Topeka High SchoolGrades: 9-12Distance: 0.6 mi
Schools provided by the listing agent
- Elementary: Lowman Hill Elementary School/USD 501
- Middle: Robinson Middle School/USD 501
- High: Topeka High School/USD 501
Source: Sunflower AOR. This data may not be complete. We recommend contacting the local school district to confirm school assignments for this home.
