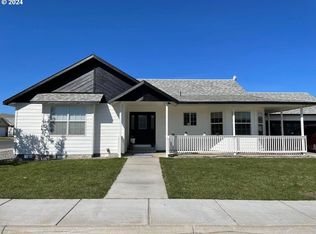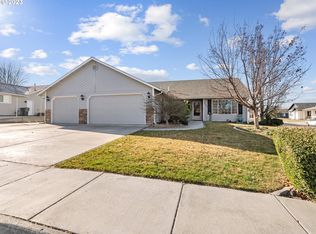You'll be ready for hot weather with this super nice 3 bdrm + den, 2 bath home...AND the best part is the GORGEOUS IN GROUND 12'x24 POOL!!! Approx 3'-6' depth w/winter cover, solar blanket, and is heated by solar panels. Pool is fenced off from other section of yard. RV parking, Corner lot w/TUG sprinklers. Full 2 car garage. Just a few blocks from grade school, middle school, high school, ball fields and much, much more. This is one you don't want to miss!!
This property is off market, which means it's not currently listed for sale or rent on Zillow. This may be different from what's available on other websites or public sources.

